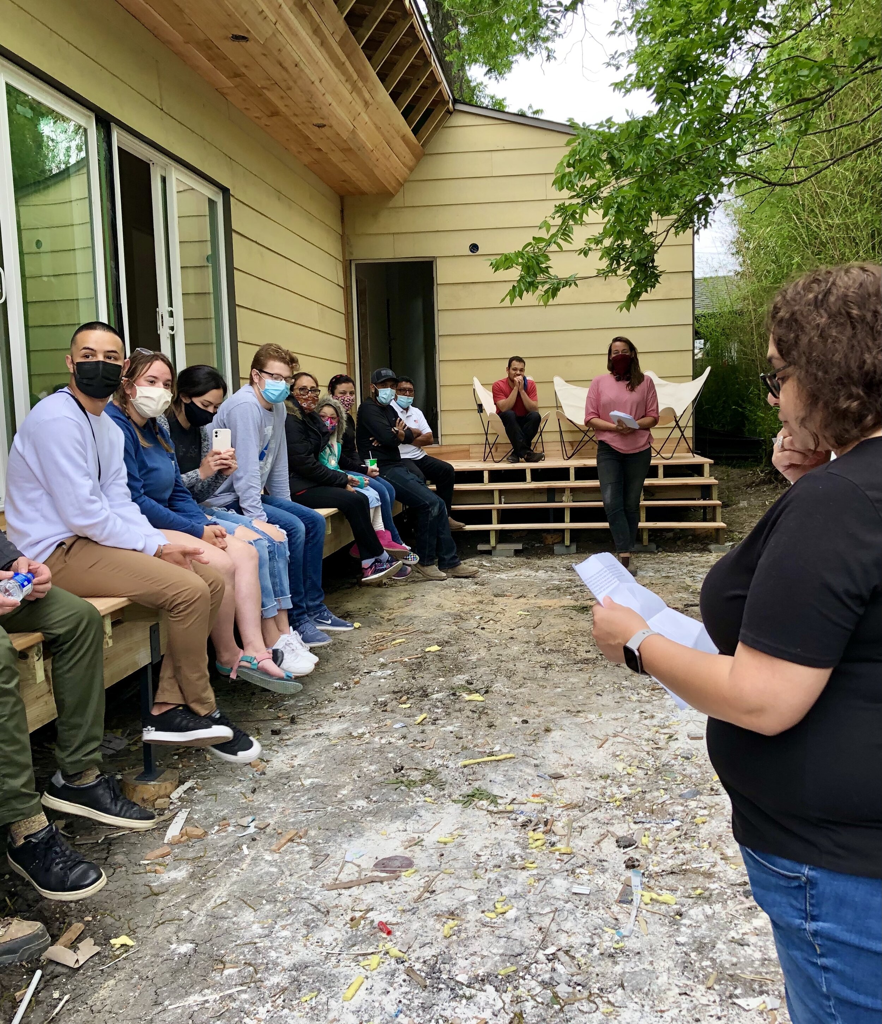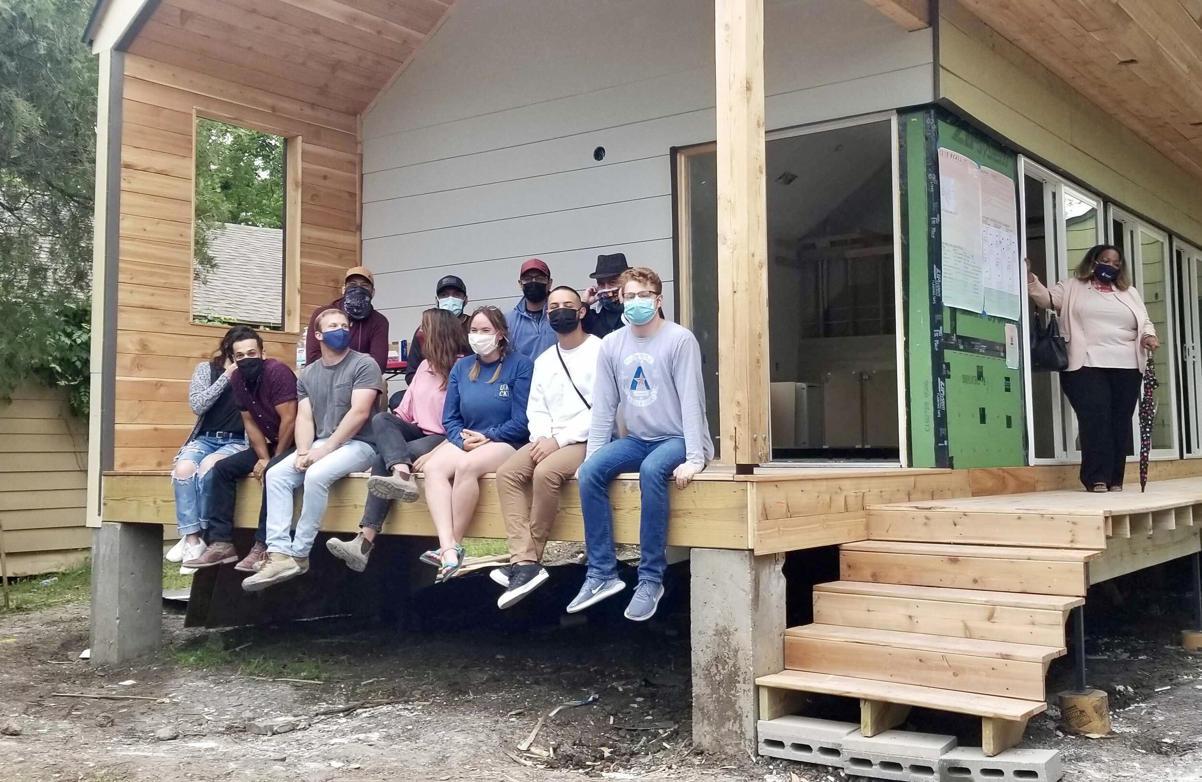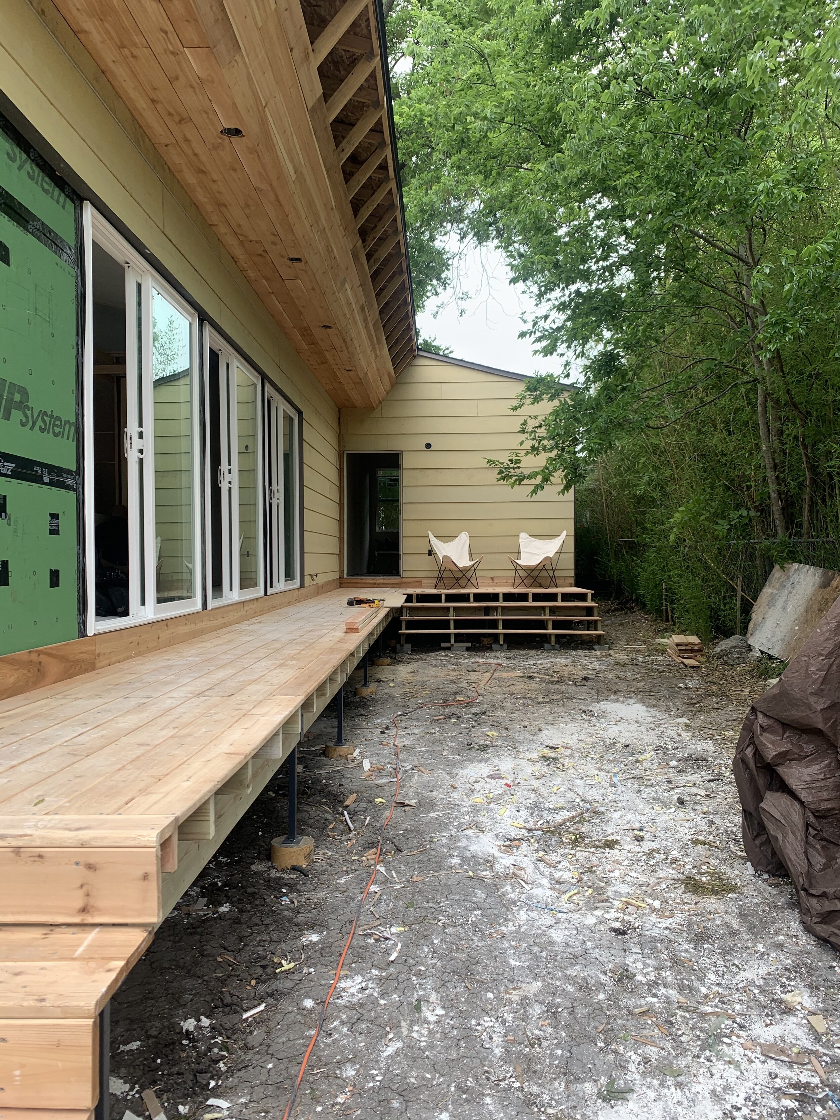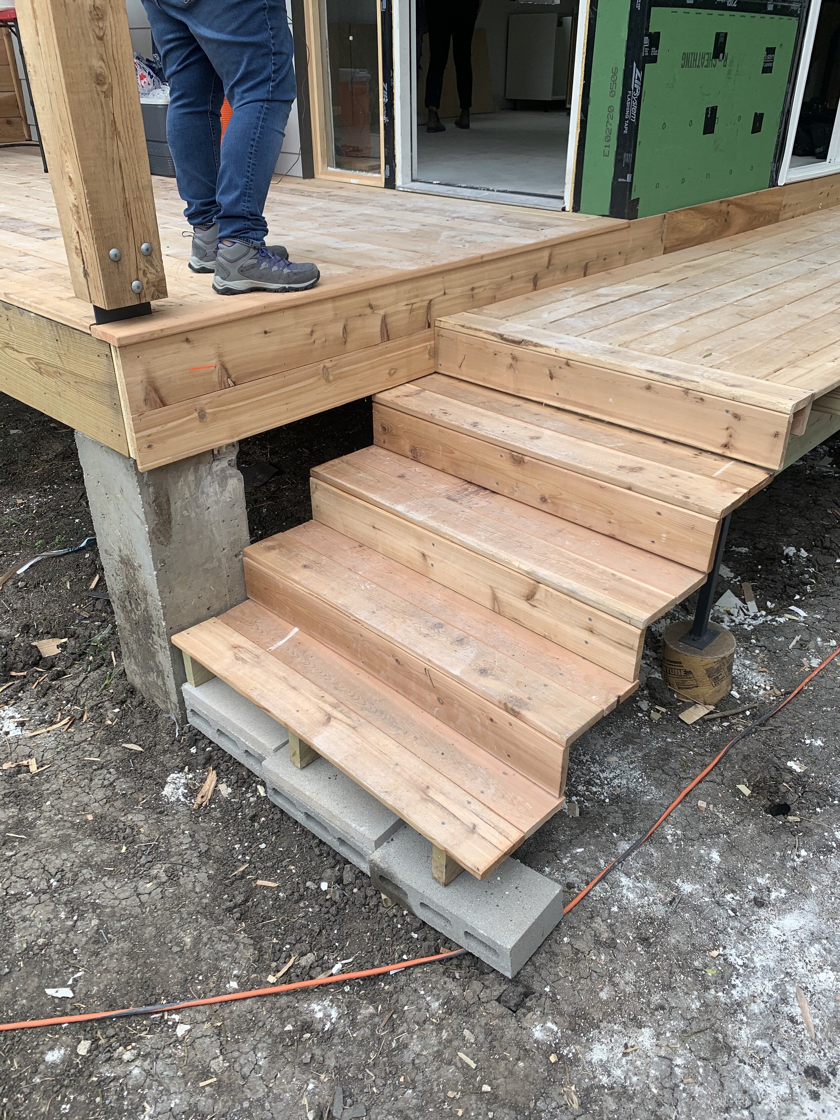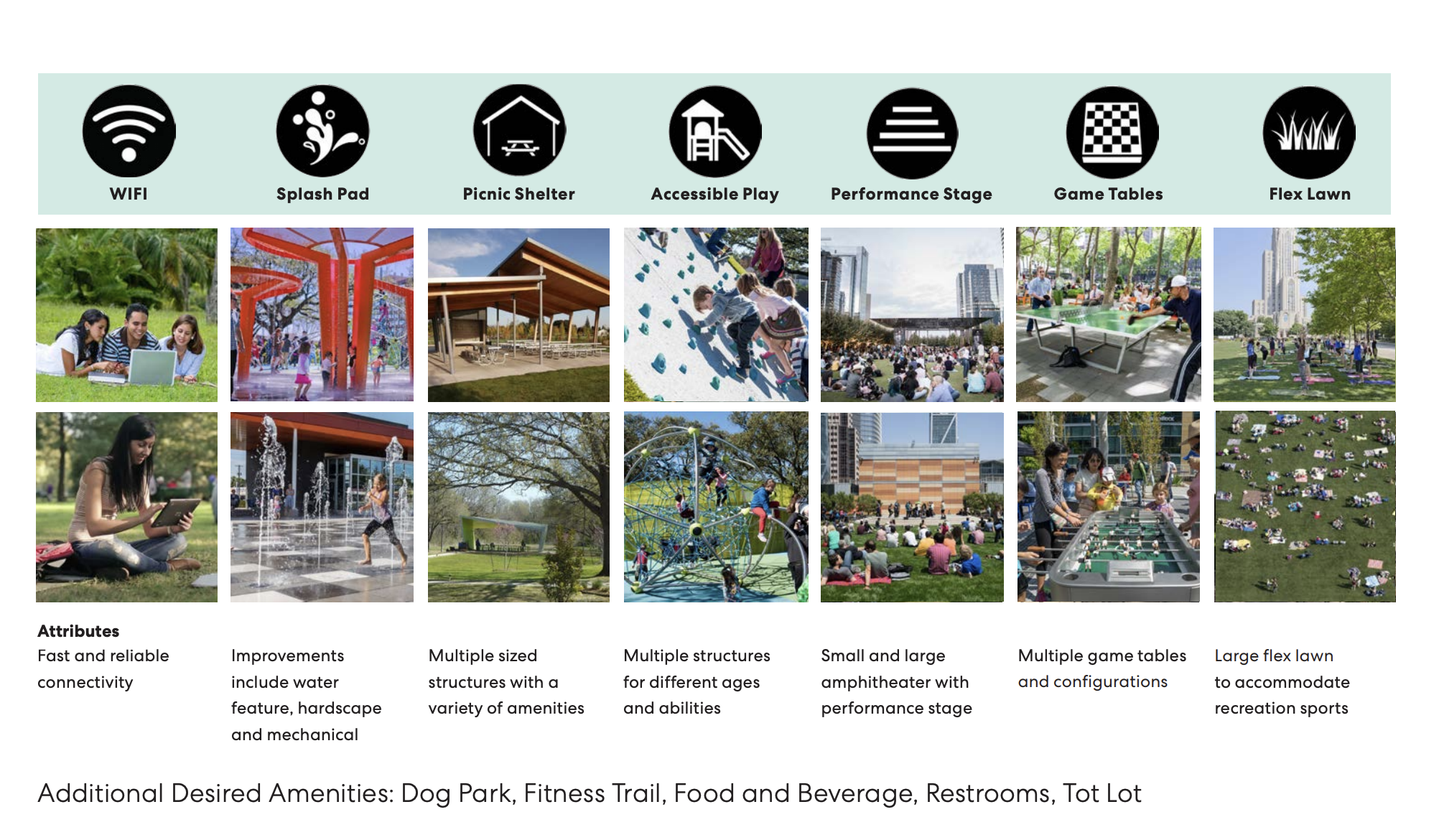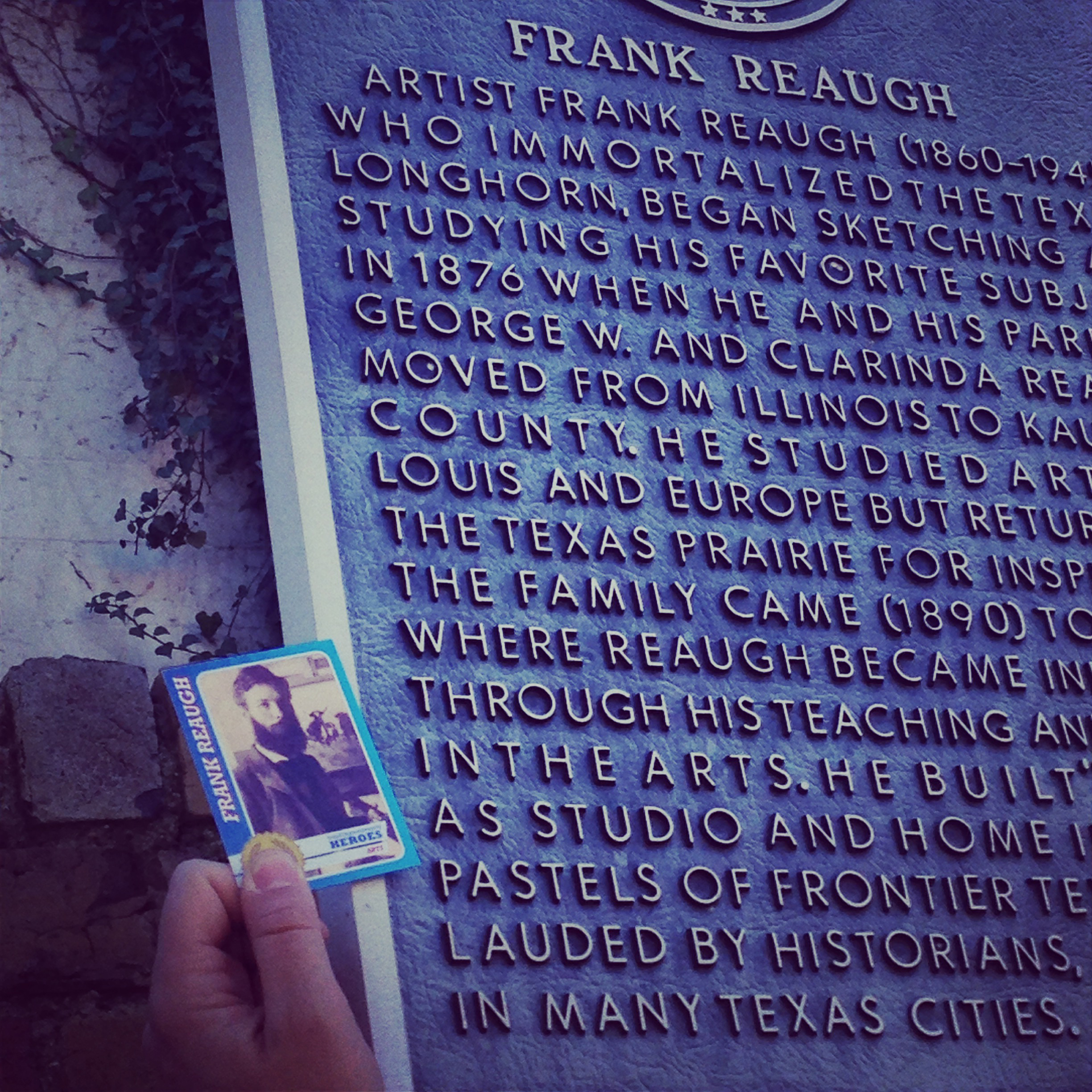The Bruner Foundation Inc., sponsor of the Rudy Bruner Award for Urban Excellence (RBA), has announced its 2013 Gold and Silver Medalists, marking twenty-five years of honoring innovative urban placemaking. Founded in 1987, the biennial award celebrates urban places distinguished by quality design and contributions to the social, economic, and communal vitality of our nation's cities. A selection committee of six urban experts determined the winners from among five finalists, naming Inspiration Kitchens-Garfield Park (Chicago, IL) the Gold Medalist and recipient of $50,000 to support the project. bcWORKSHOP congratulates Inspiration Kitchens on this accolade recognizing both its innovation and replicability.
Inspiration Kitchens—Garfield Park – Chicago, IL - submitted by Inspiration Corporation. An entrepreneurial, nonprofit initiative on Chicago’s west side that includes an 80-seat restaurant. The LEED Gold certified facility serves free and affordable healthy meals in an economically challenged neighborhood and offers a thirteen-week training program that helps individuals gain skills and experience leading to food service industry employment. “We are honored to have been chosen from the outstanding finalists to receive this award,” says Shannon Stewart, executive director and CEO, Inspiration Corporation. “We are proud of our success in creating meaningful connections in Garfield Park and are grateful that the award will help us continue to engage with members of this underserved community.”
The four 2013 RBA Silver Medalists each receive $10,000 to support their projects:
Congo Street Initiative - Dallas, TX - submitted by buildingcommunityWORKSHOP. The LEED Gold or Platinum-certified rehabilitation of five houses and the construction of a sixth for transitional housing, as well as a green street designed in collaboration with residents.
Louisville Waterfront Park – Louisville, KY – submitted by Louisville Waterfront Development Corporation. An 85-acre urban park developed over more than two decades that repurposed abandoned industrial land and reconnected the city with the Ohio River.
The Steel Yard - Providence, RI – submitted by Klopfer Martin Design Group. A 3.5-acre historic steel fabrication facility transformed into an environmentally responsible campus for arts education, workforce training, and small-scale manufacturing.
Via Verde - Bronx, NY – submitted by Jonathan Rose Companies and Phipps Houses. A 222-unit, LEED Gold certified, affordable housing development in the Bronx designed as a model for healthy and sustainable urban living.
“Our twenty-fifth anniversary Rudy Bruner Award winners highlight the diversity of innovation in our cities today,” says Simeon Bruner, founder of RBA. “They show us urban excellence at all scales and inspire us with their optimism.”
buildingcommunityWORKSHOP led the Congo Street Initiative in the transformation of a small forgotten street in the Jubilee Park neighborhood of Dallas, and in doing so presented a model for community revitalization. The initiative was built on close collaboration with residents and the successful coordination of partners, funders, and volunteers. "We are honored to have been selected as a finalist and continue to be humbled as we receive a 2013 silver medal," states Brent Brown, bcWORKSHOP's founding director.
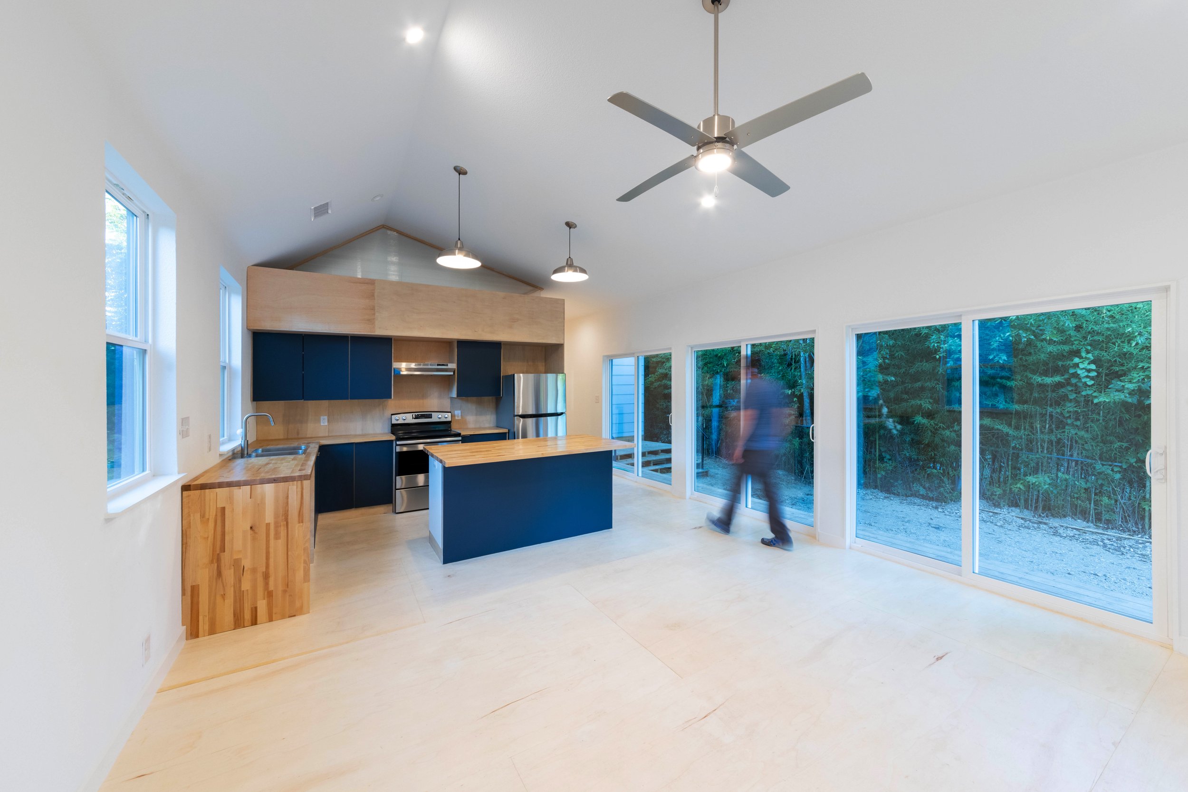
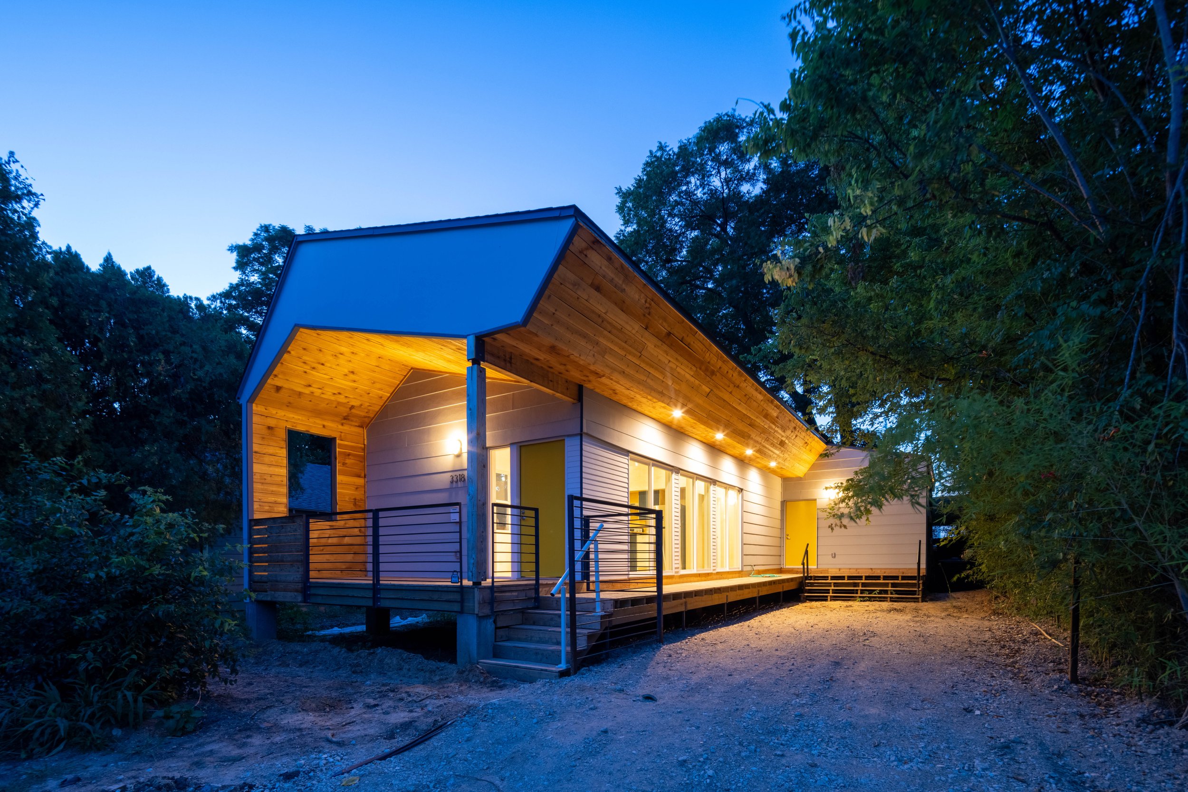

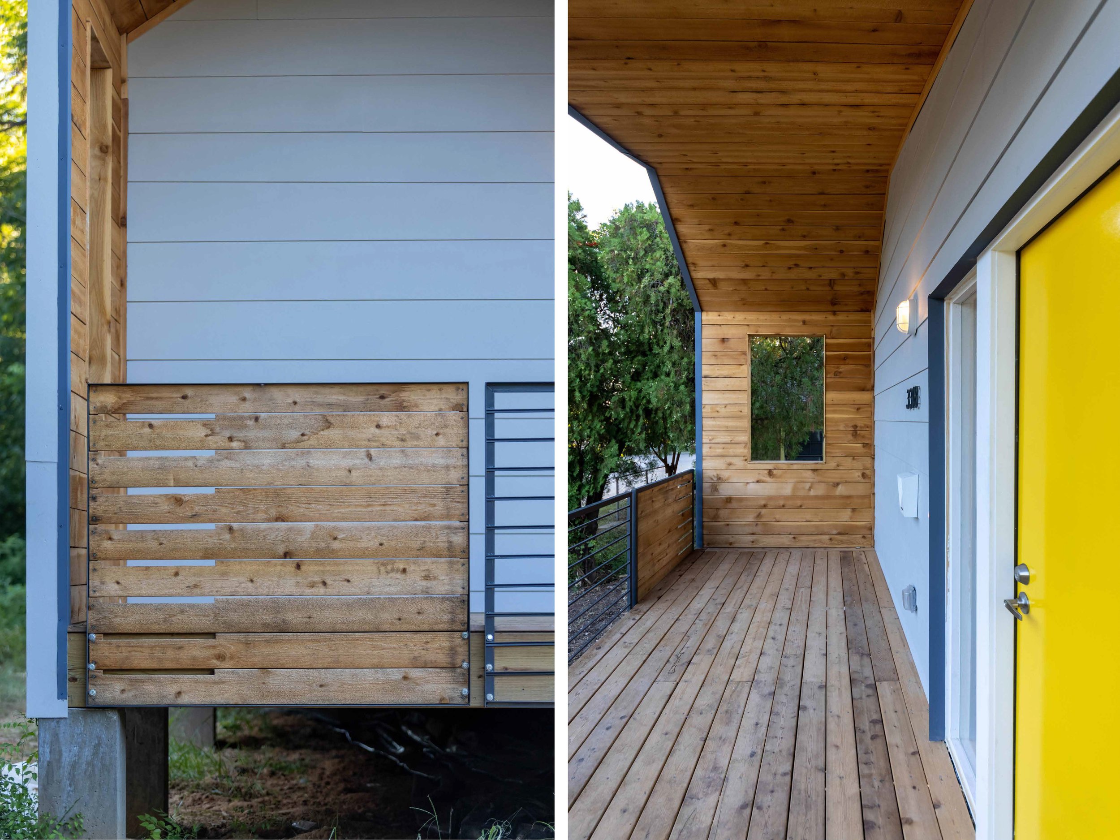
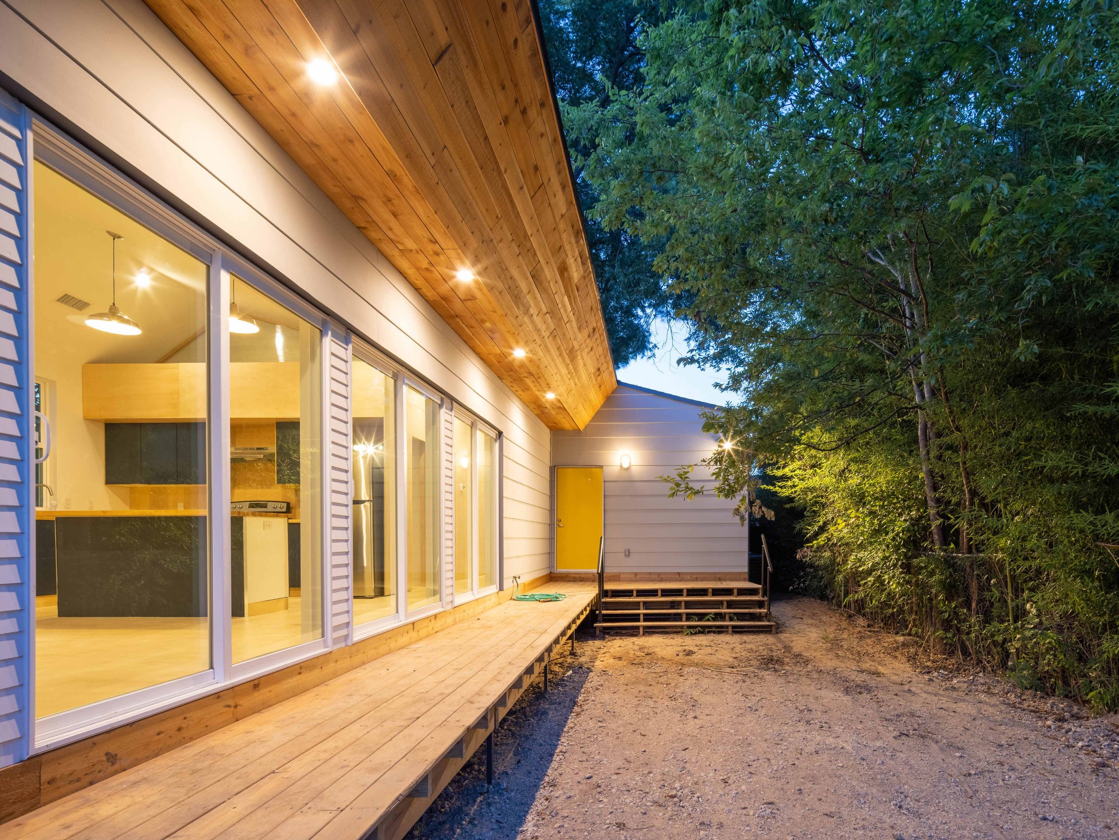
![[bc]](http://images.squarespace-cdn.com/content/v1/5248ebd5e4b0240948a6ceff/1412268209242-TTW0GOFNZPDW9PV7QFXD/bcW_square+big.jpg?format=1000w)
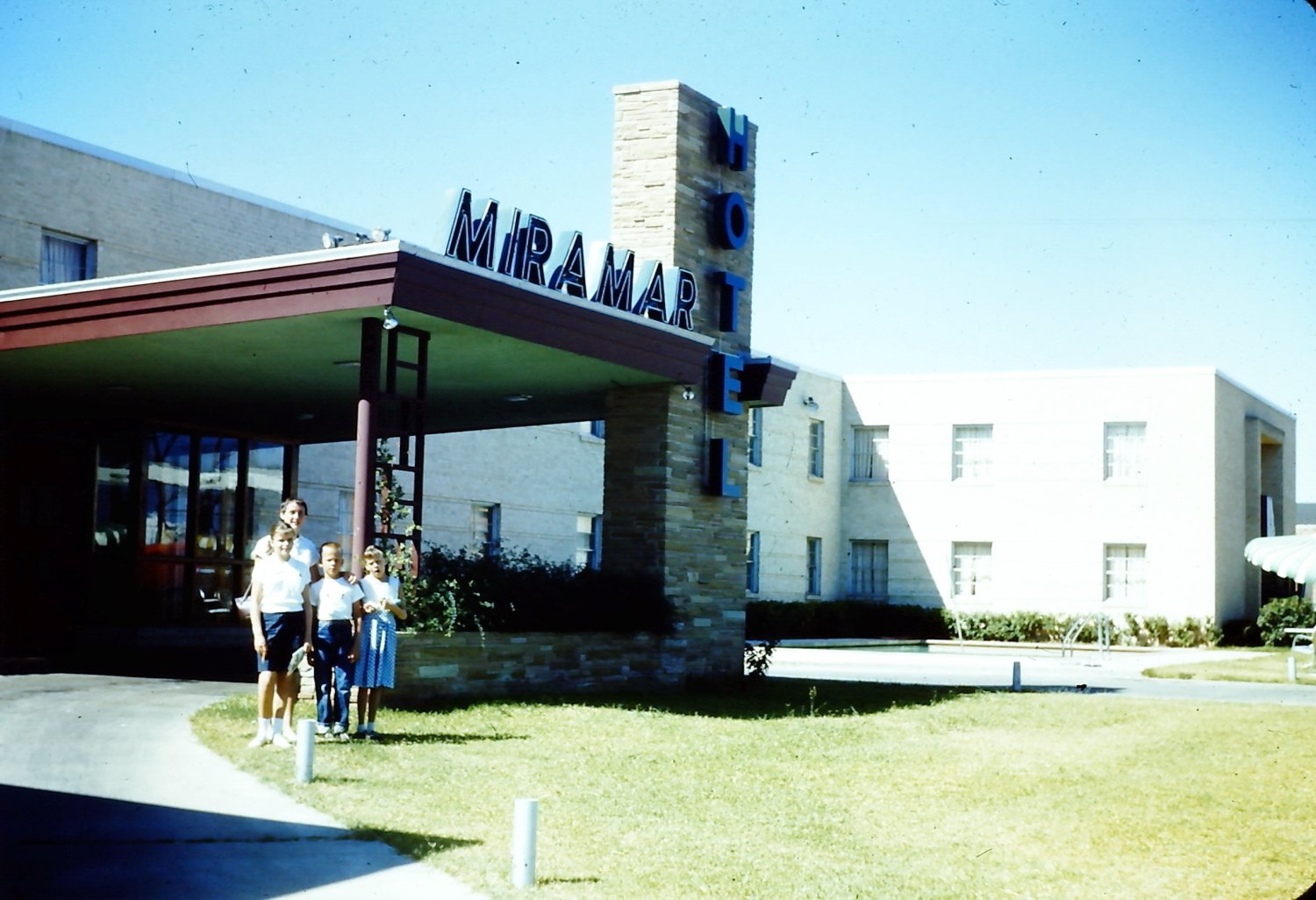

![Professor Julia Lindgren, former [bc] member, speaks about the process and learnings from the project](https://images.squarespace-cdn.com/content/v1/5248ebd5e4b0240948a6ceff/1620749327868-Y3QLV97J4SNRFHY4NQVP/IMG_0240.jpg)
