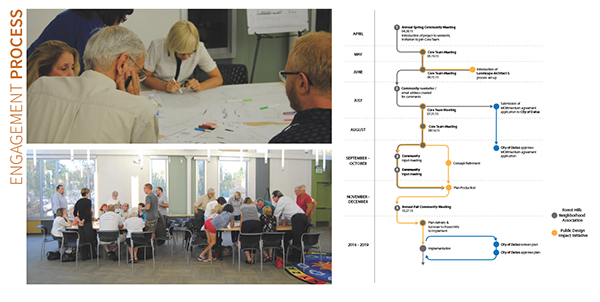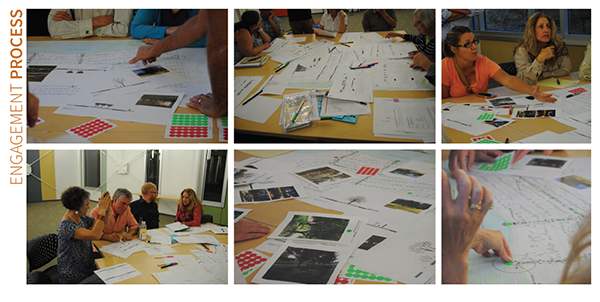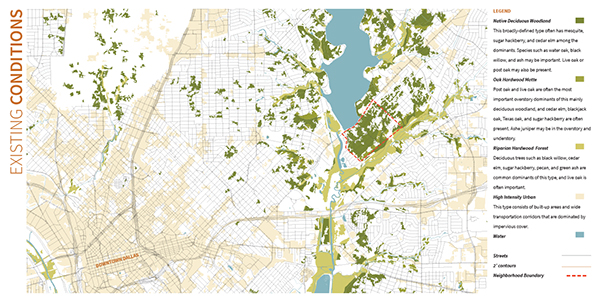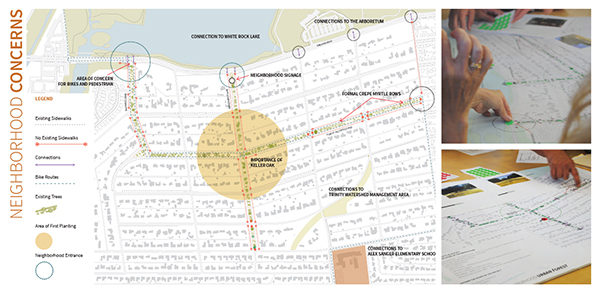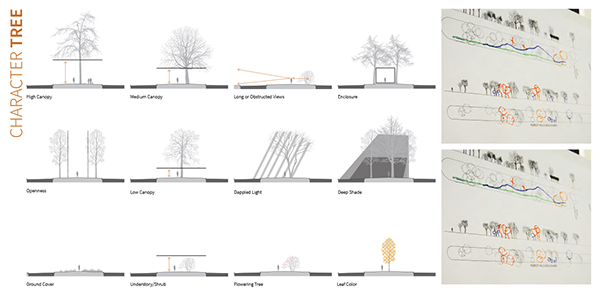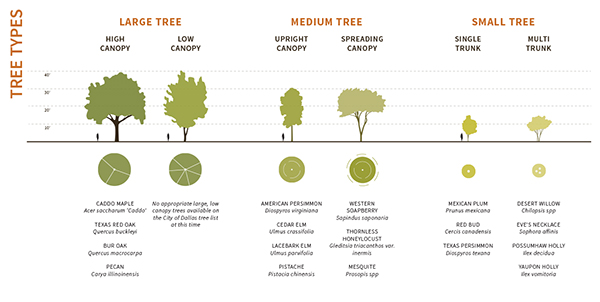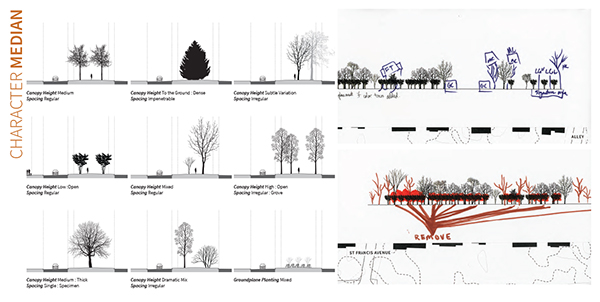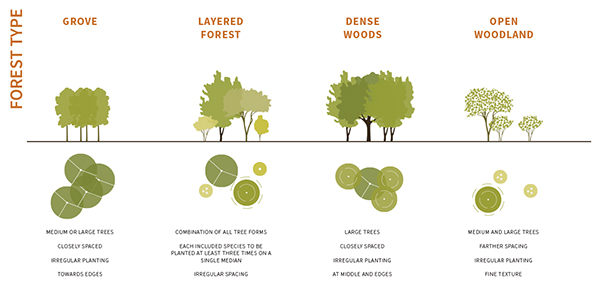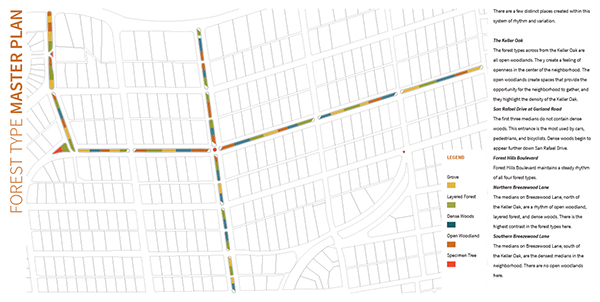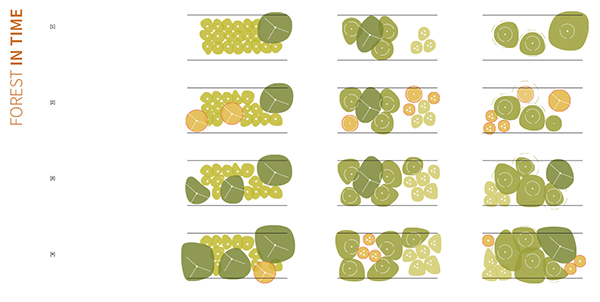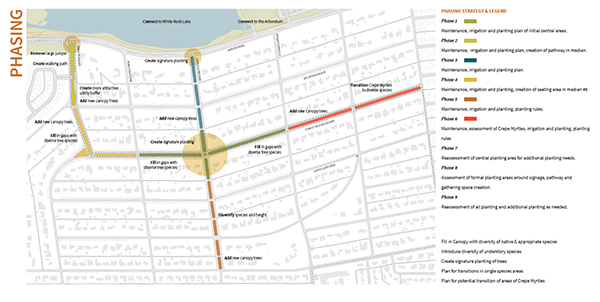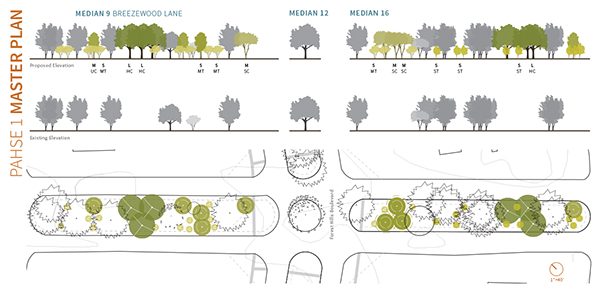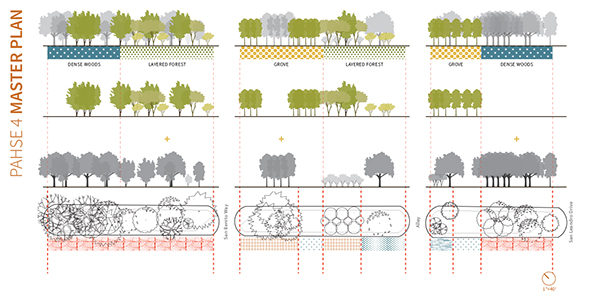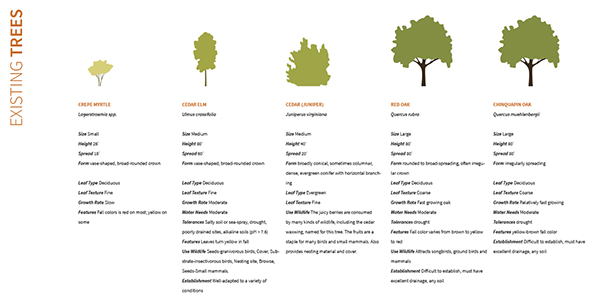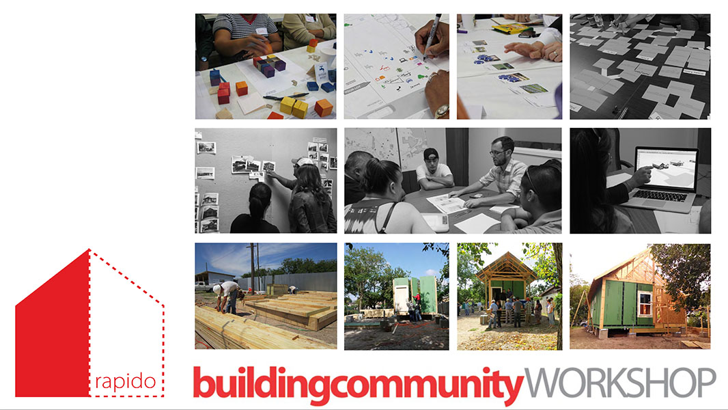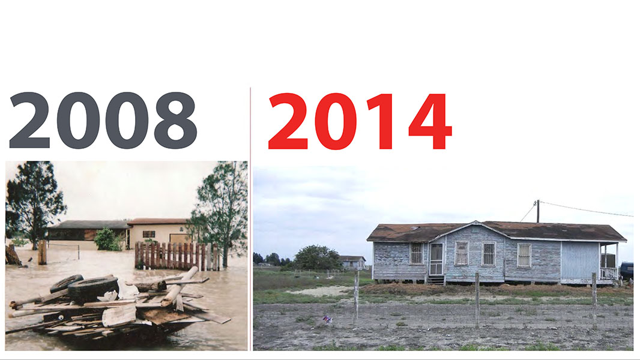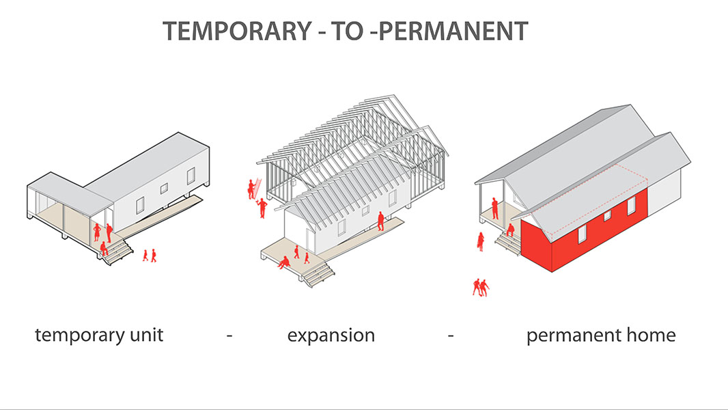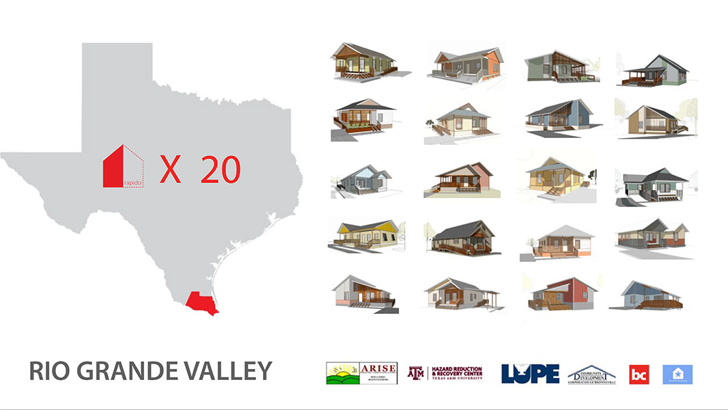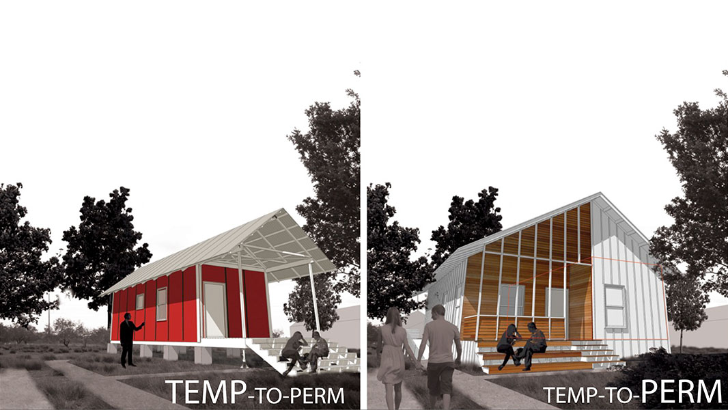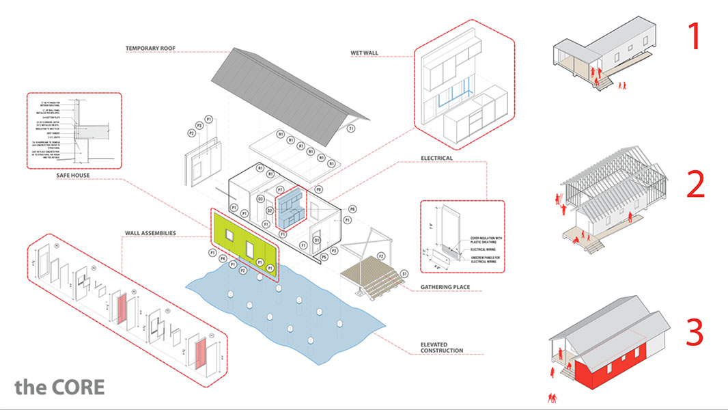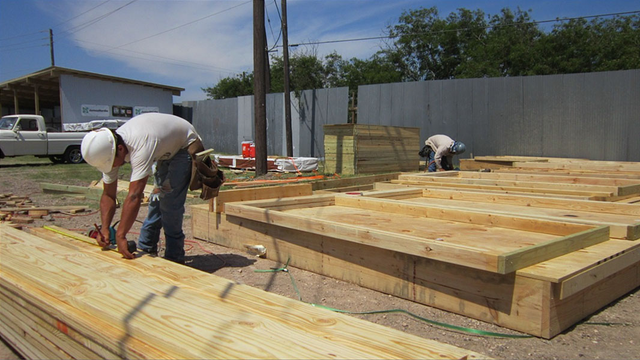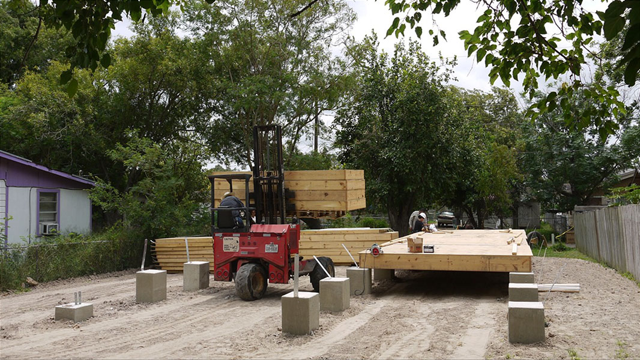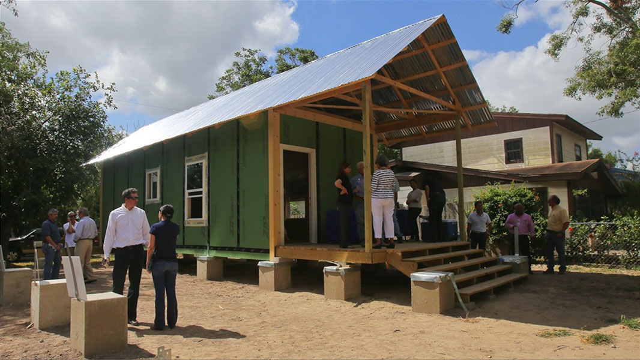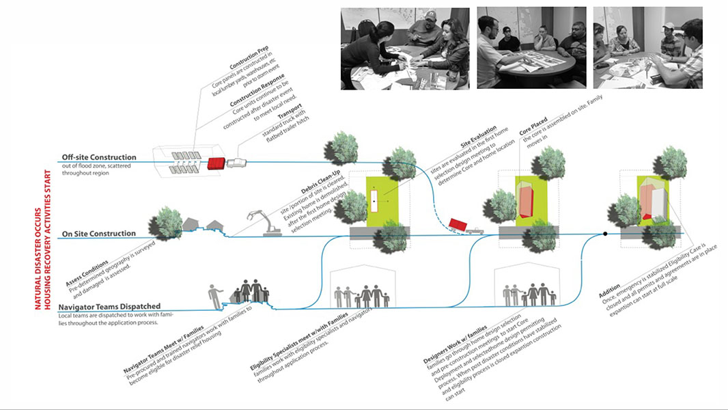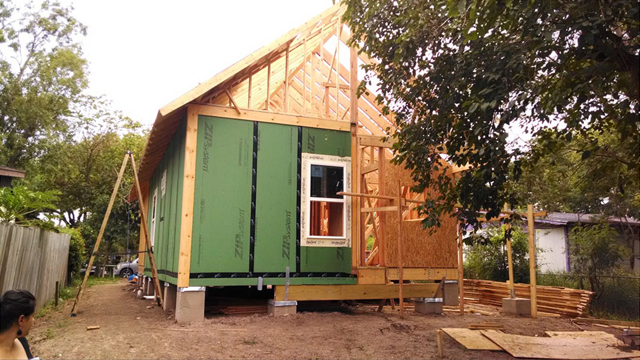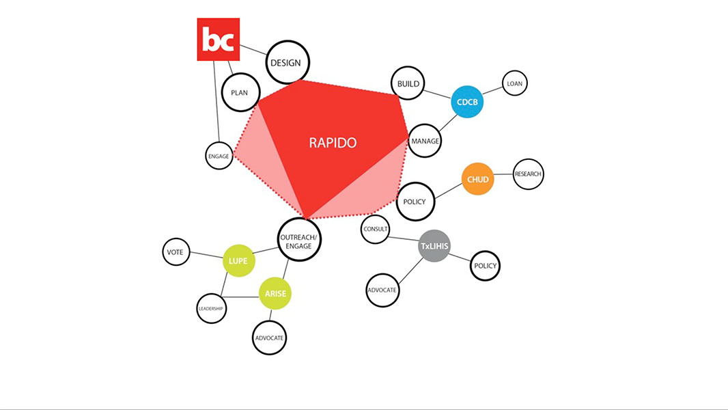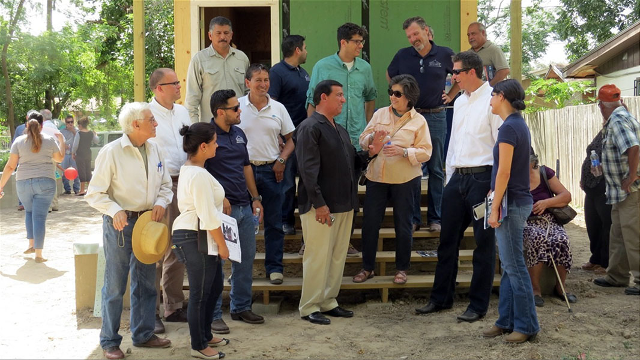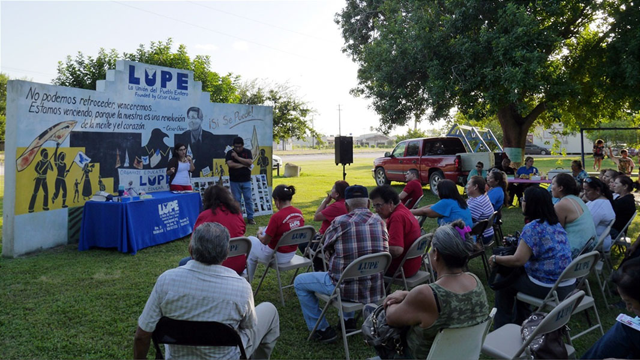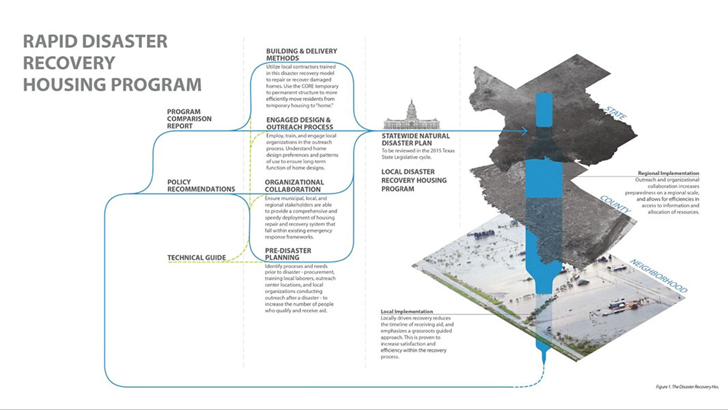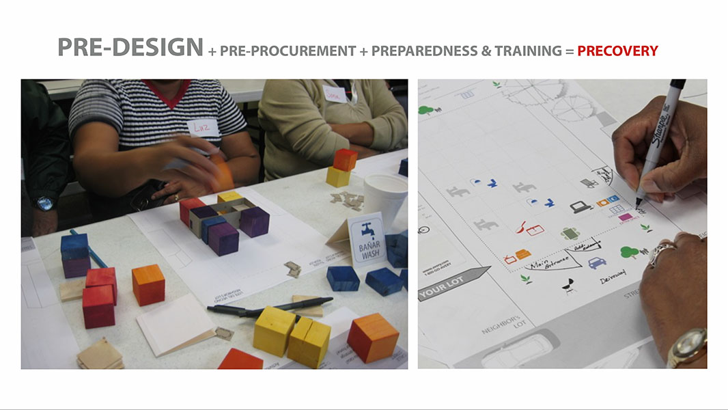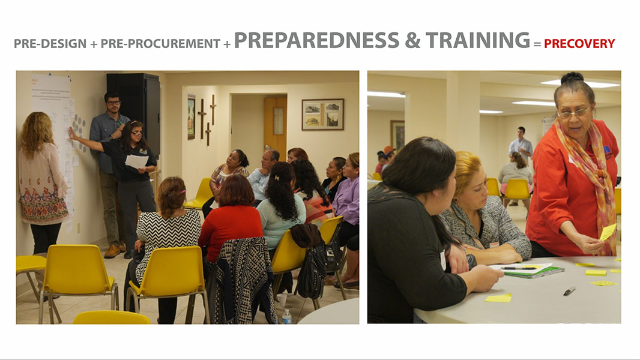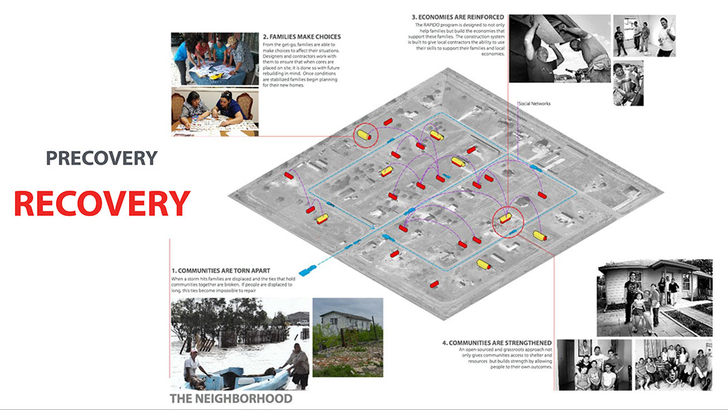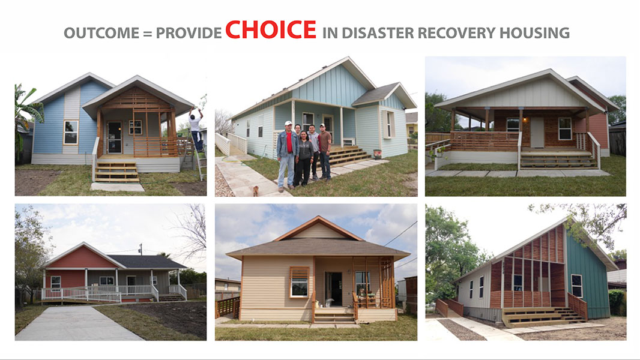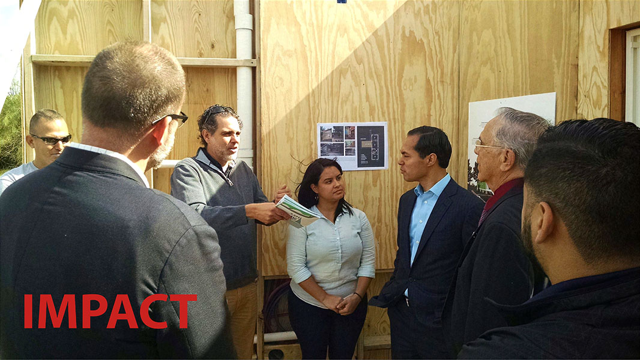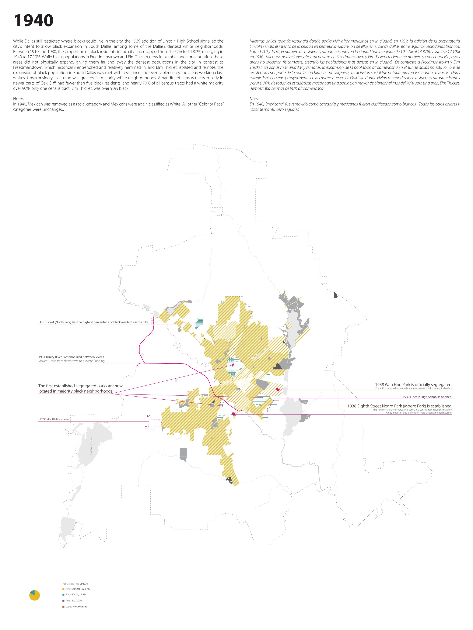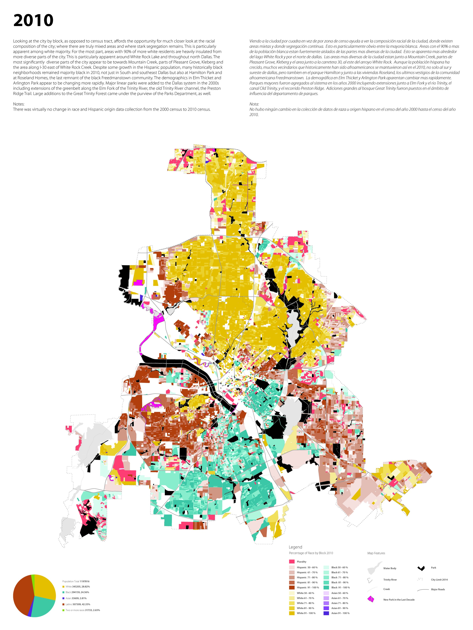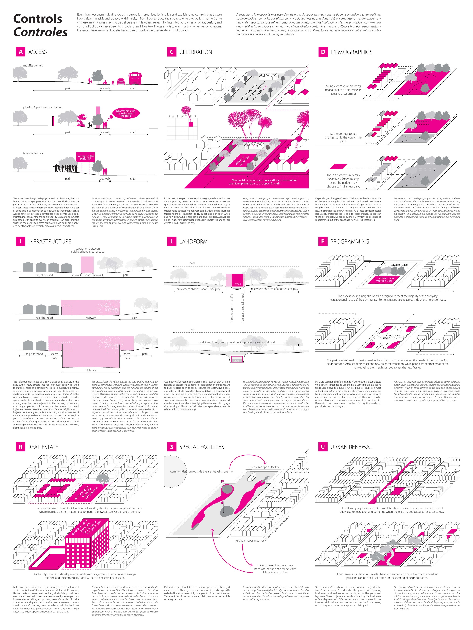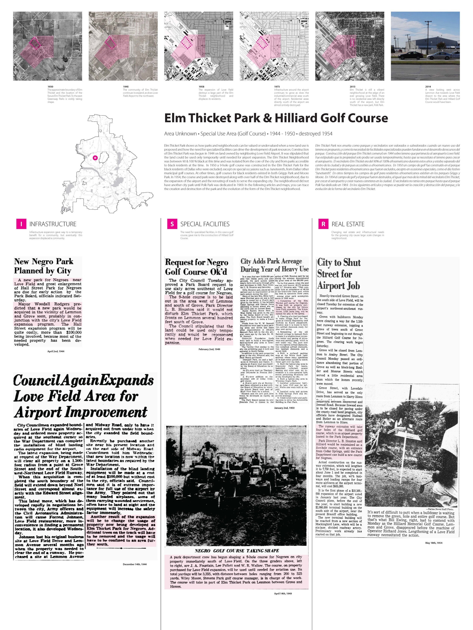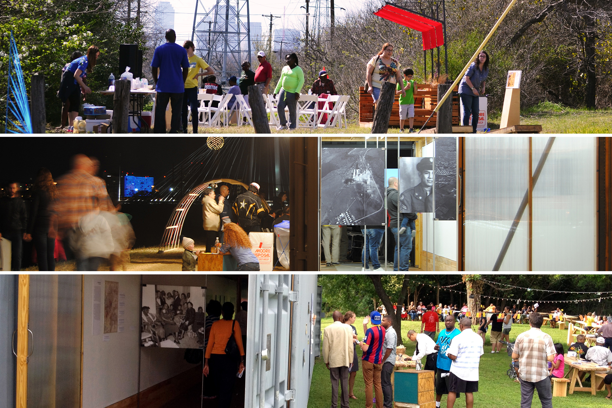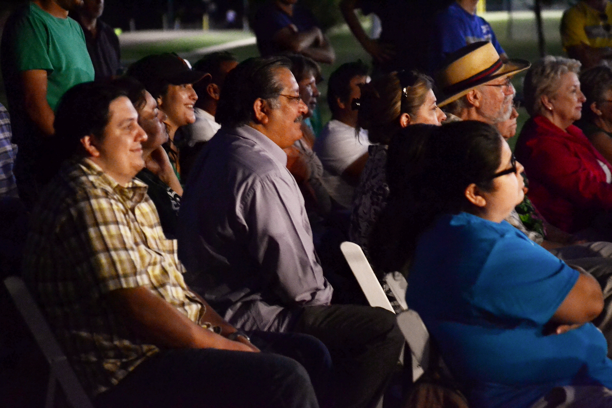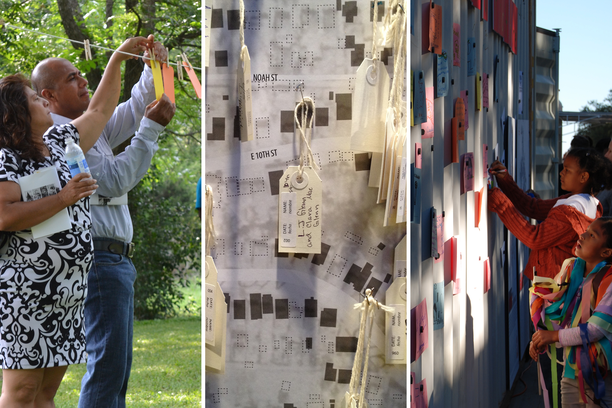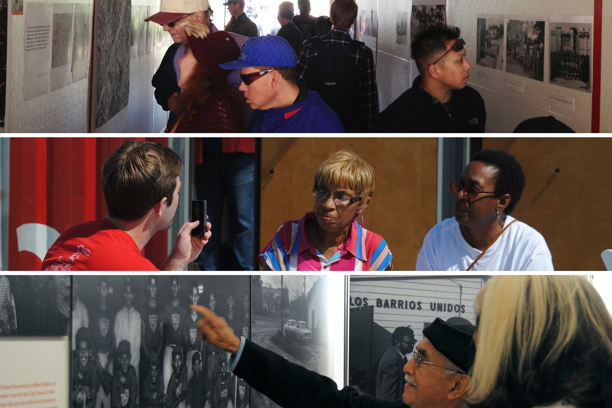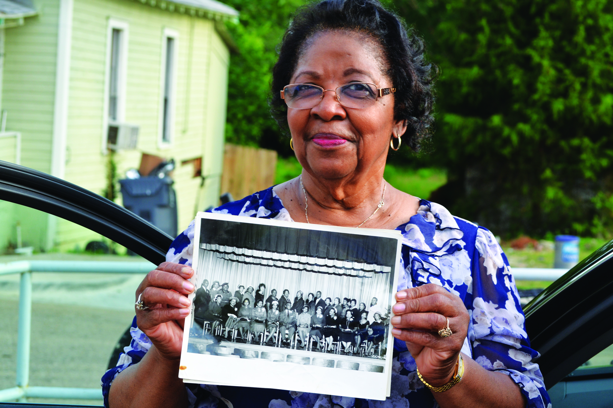AIA Dallas has announced its 2017 Design Award recipients, including the Cottages at Hickory Crossing.
The Cottages at Hickory Crossing were completed at the end of February of 2017, and is now home to 50 residents. Located on a three-acre site less than a half-mile from downtown, the Cottages at Hickory Crossing provides permanent supportive housing and support services for the fifty most chronic cases of homelessness in Dallas. The integration of thoughtful design and robust services become a comprehensive approach to overcoming the chronic challenges residents face. To best understand the needs of future residents and service providers, the pre-design process included a combination of research, focus group charrettes, and a comprehensive engagement of stakeholders in the decision-making process.
The design is comprised of fifty, 430-square-foot cottage residences. Individual homes encourage stronger personal identity while promoting a sense of community for residents. Homes are arranged in clusters of 6-8 units to create semi-public spaces or “micro-neighborhoods”. The 4,000-square-foot support-services building is a series of small buildings under one “porch” roof. While this building forms an urban edge at the street, it maintains a level of porosity for ease of access by residents. A series of courtyards and a common green provide flexible space for activities, from urban farming to outdoor recreation, encouraging interaction between neighbors.
The project seeks to serve as a model for sustainable urban living by maximizing open space, incorporating on-site rainwater collection and community garden space. LEED for Homes Platinum certification is expected to be completed in early 2018.
Beyond housing, the “wrap-around services” model and its architectural responses work to break the chronic challenges that residents face. 54 formerly homeless individuals living in permanent supporting housing facilities or shelters participated in a series of focus groups during the design process. Through collaboration with support services professionals and homeless individuals, the proposed design is an alternative typology that employs small and efficient individual homes for each resident. Transitional exterior spaces enable one to navigate through varying spatial experiences, from the more secluded porch to the shared courtyard, before reaching the common green.
Project Partners
CitySquare Housing
Communities Foundation of Texas
Caruth Foundation
City Square Housing
Metrocare Services
Metro Dallas Homeless Alliance
Dallas County
UT Southwestern
Project Consultants
Permitted Development
Henley Johnston & Associates
Design & Construction Solutions, LLC
Kadleck Associates
MEP Systems
Hocker Design Group
Click
![[bc]](http://images.squarespace-cdn.com/content/v1/5248ebd5e4b0240948a6ceff/1412268209242-TTW0GOFNZPDW9PV7QFXD/bcW_square+big.jpg?format=1000w)














