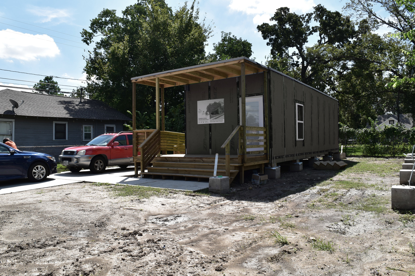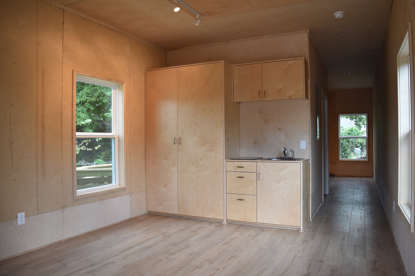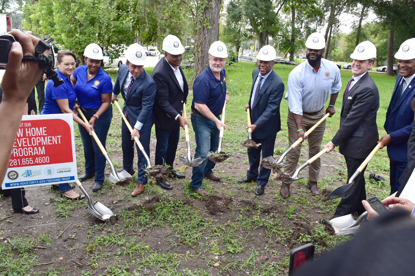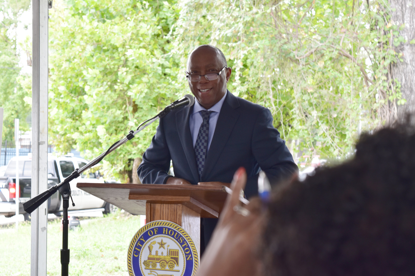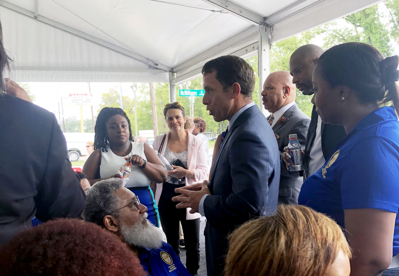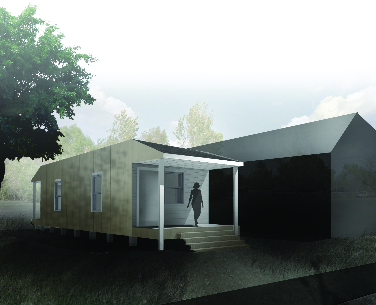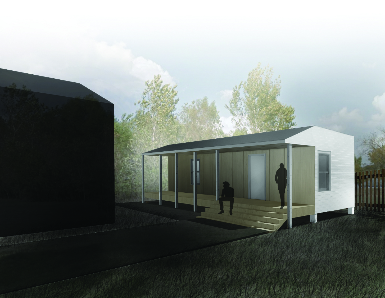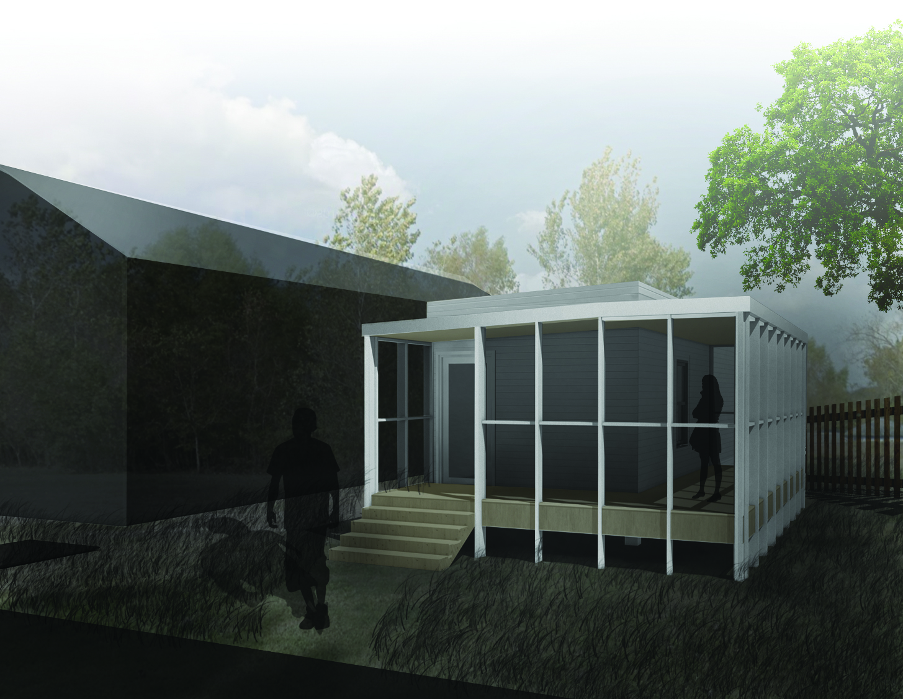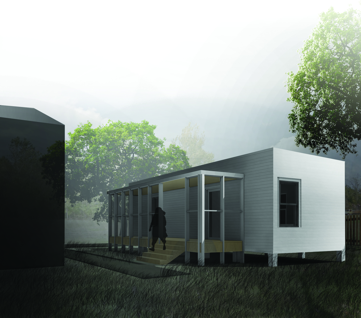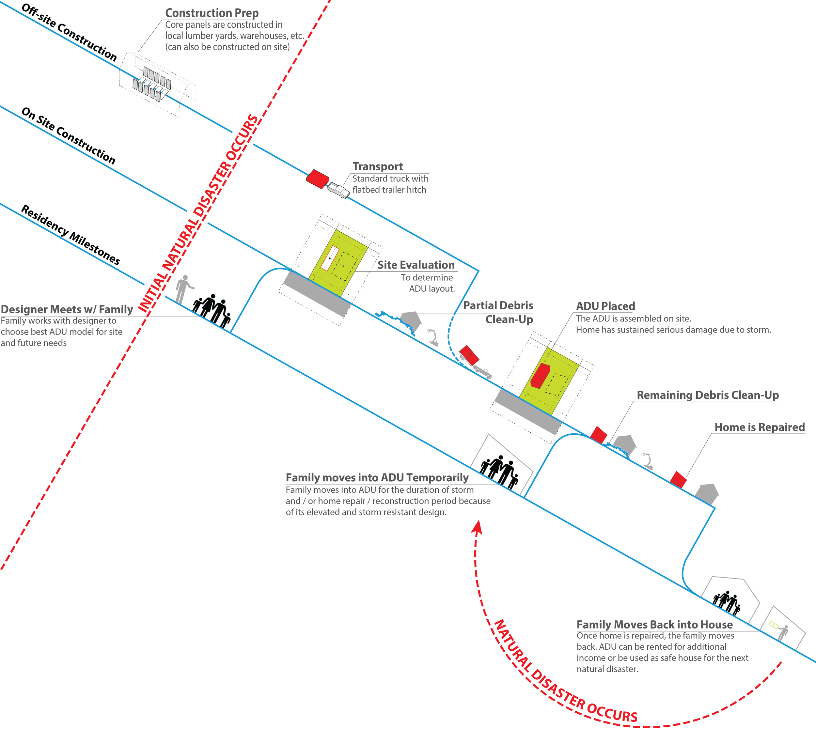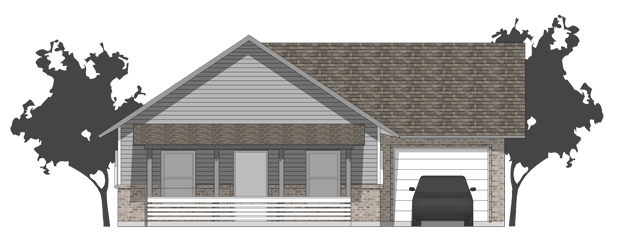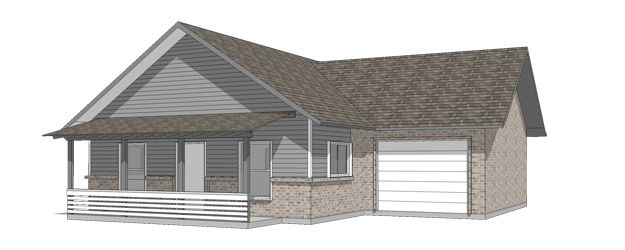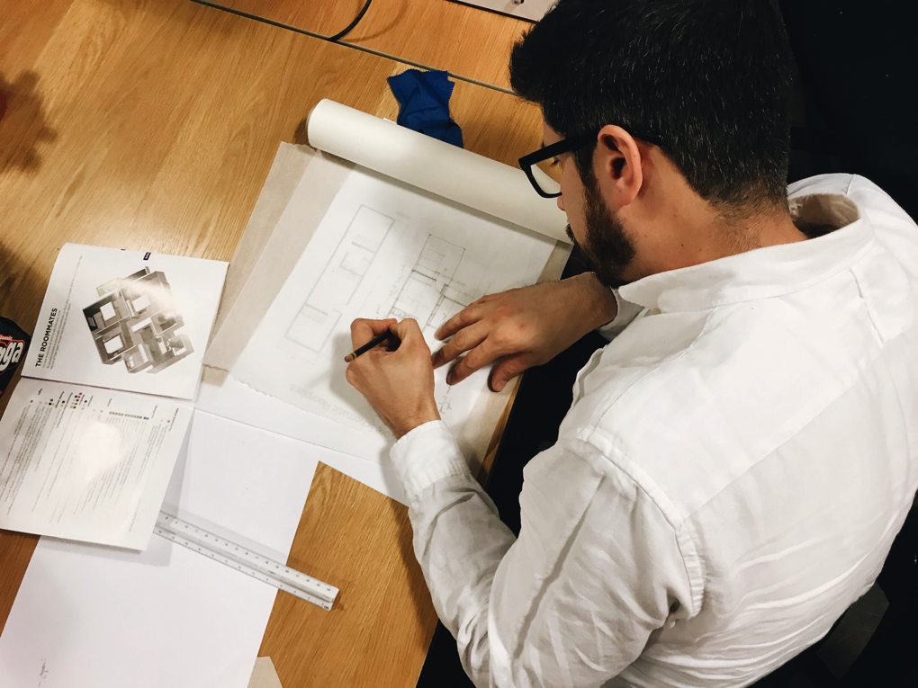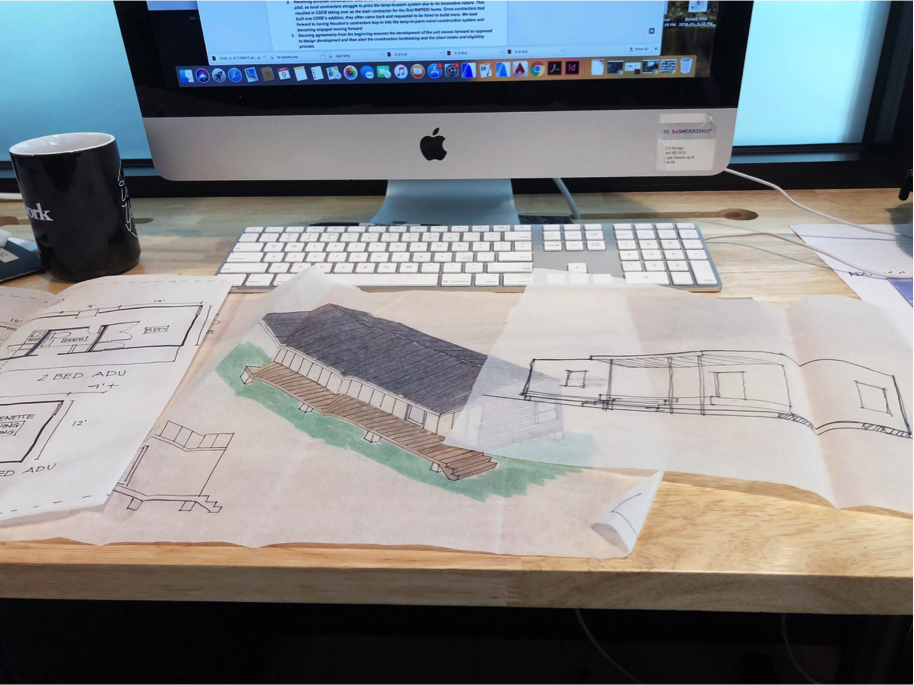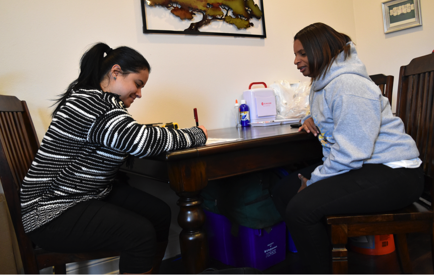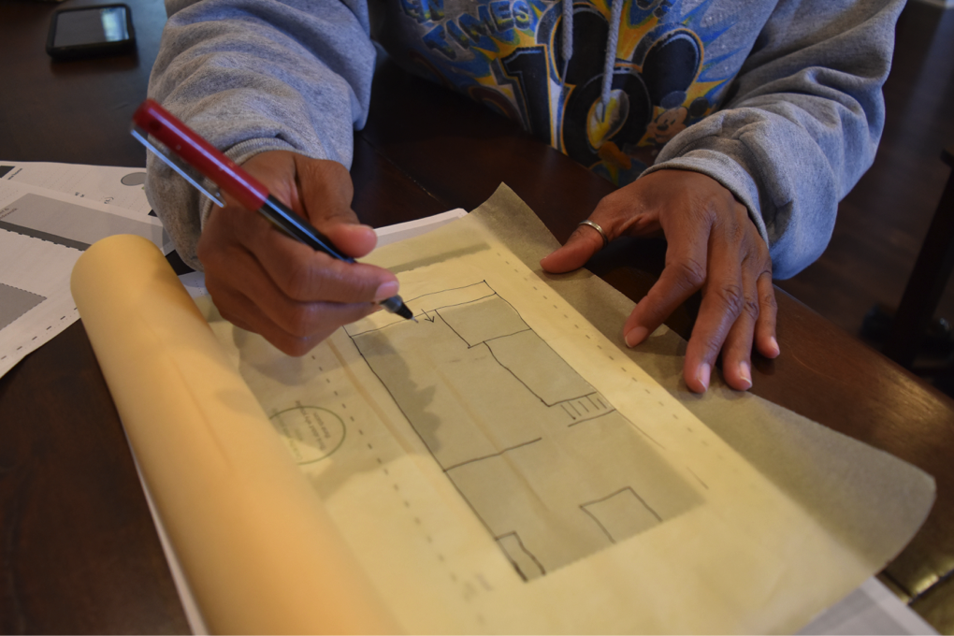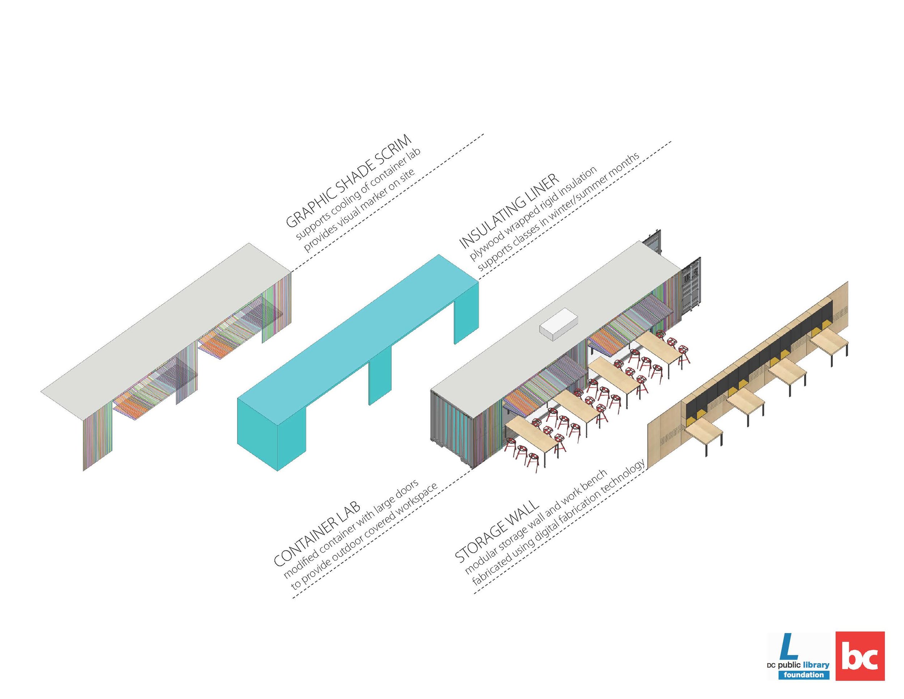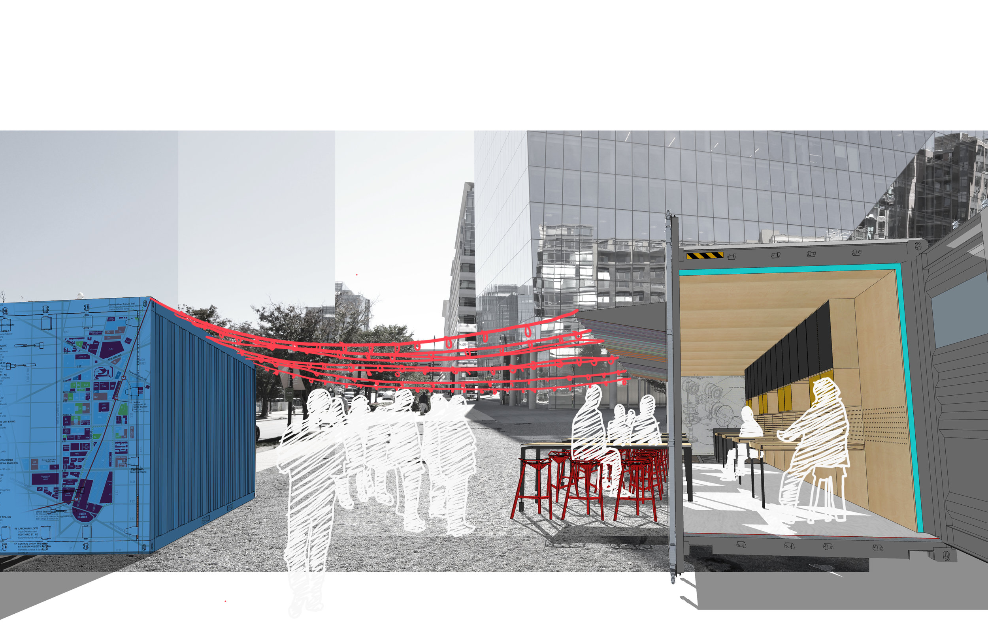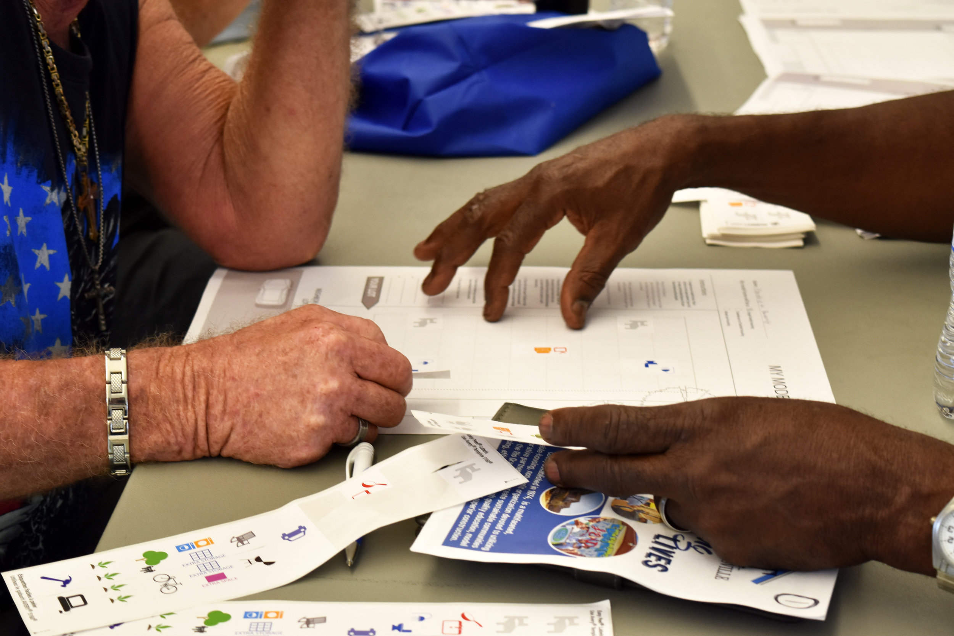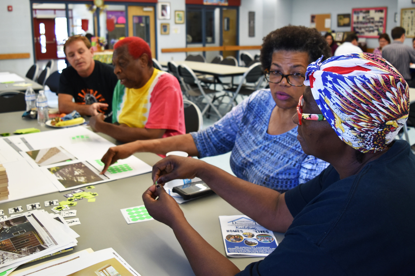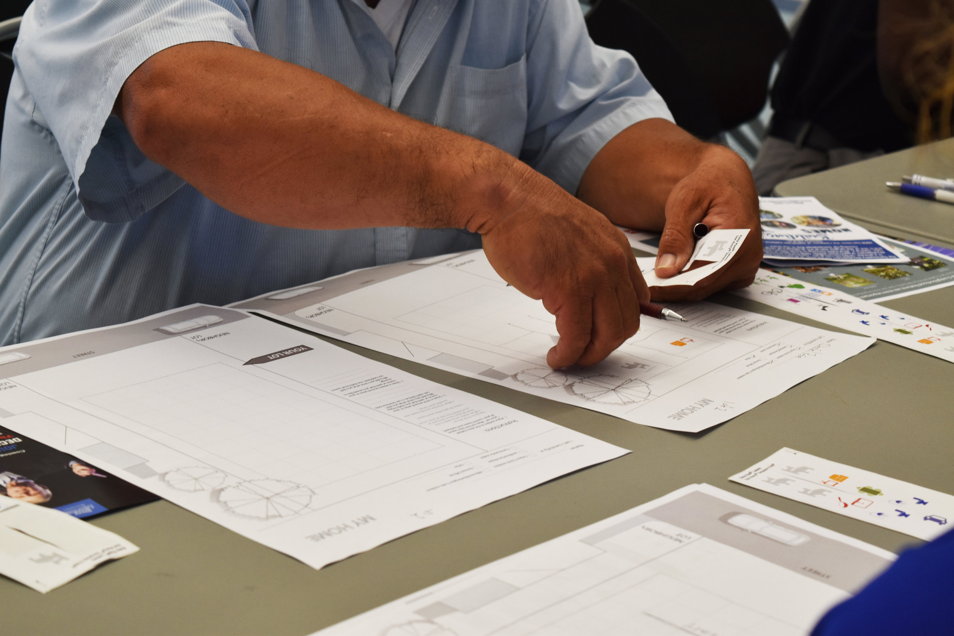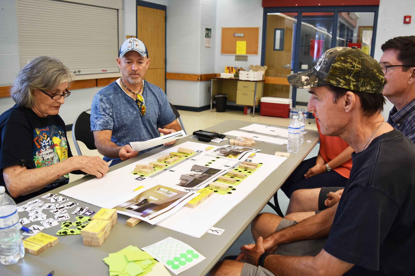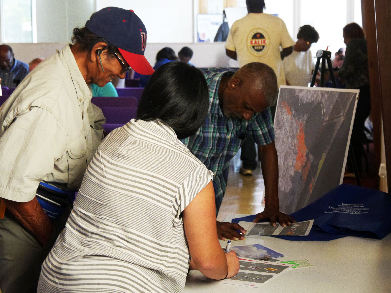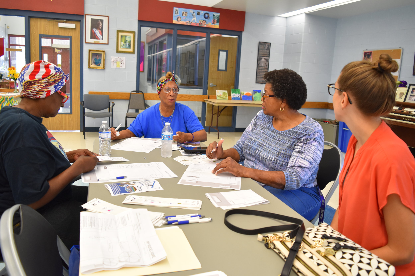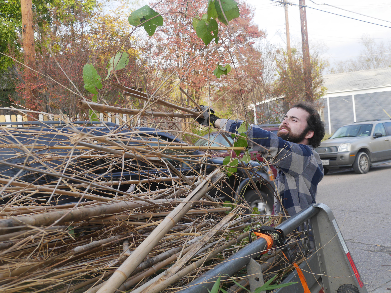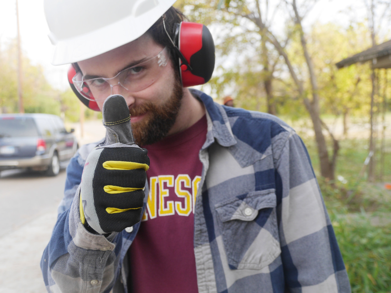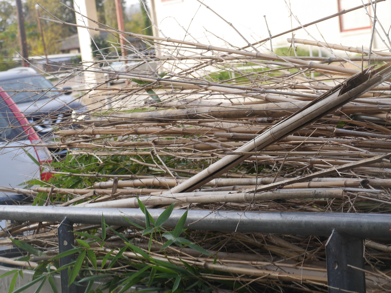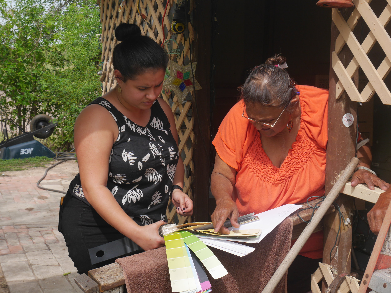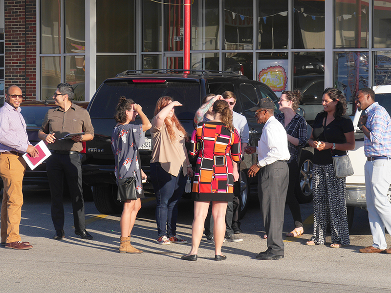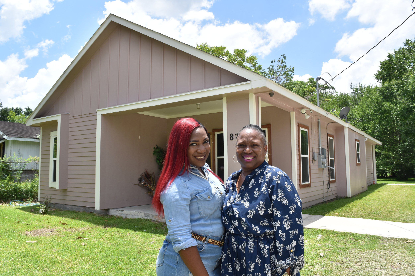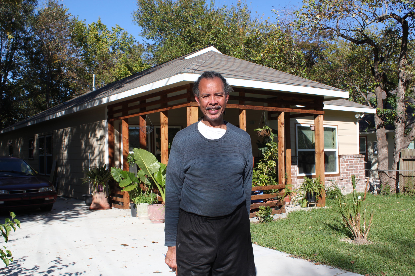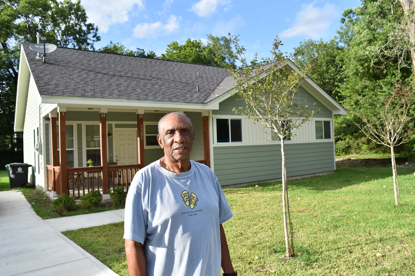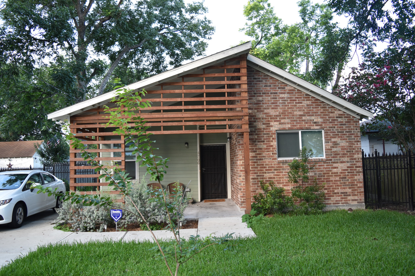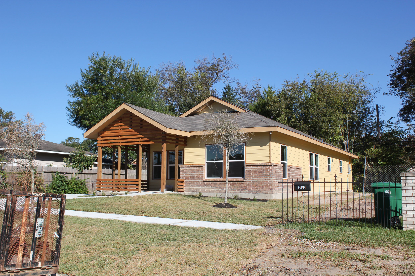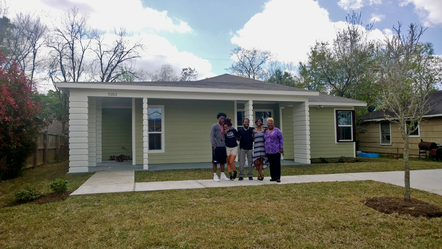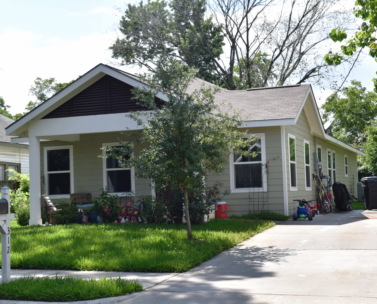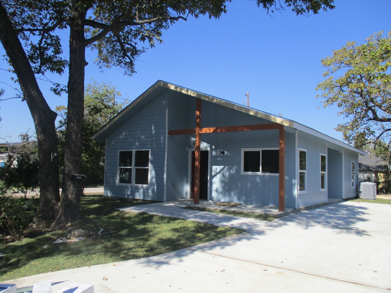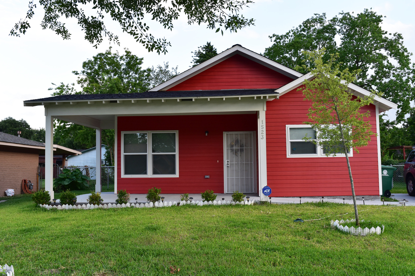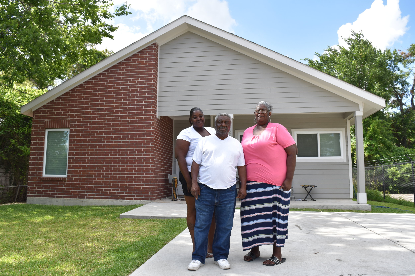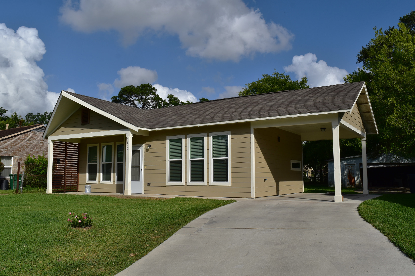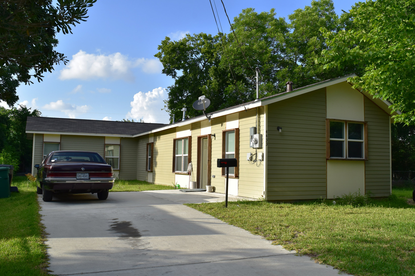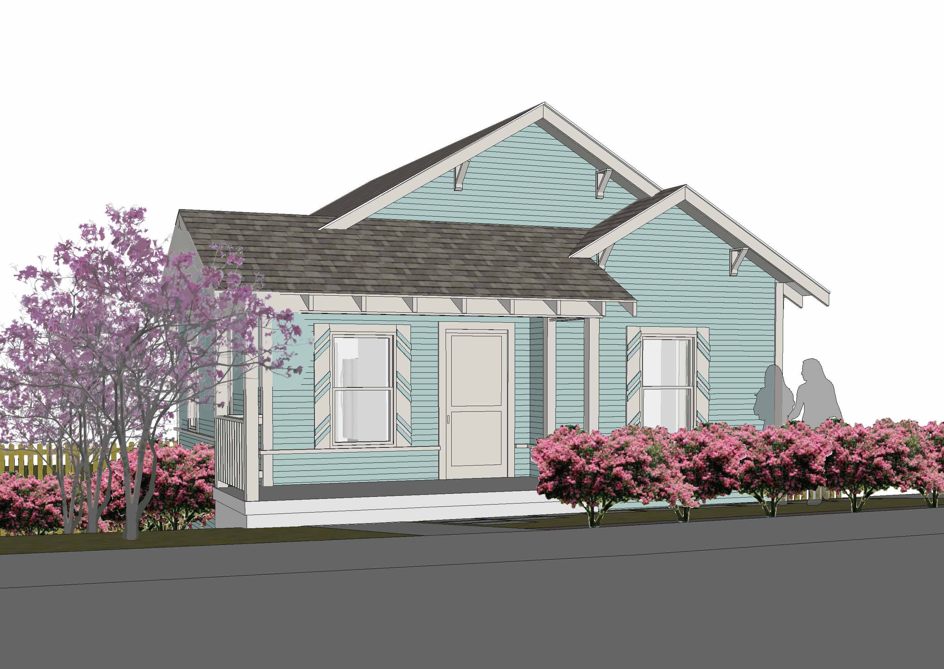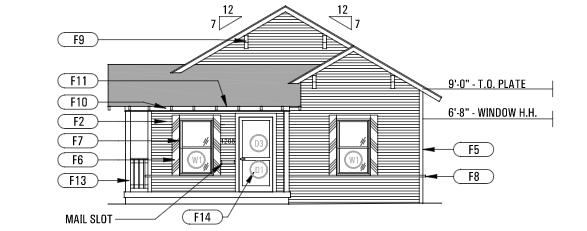Community Meeting
[bc] partnered with the Community Development Corporation of Brownsville to host the first community engagement meeting with residents from Corpus Christi on September 18th. This process was prompted after the Port of Corpus Christi announced a voluntary relocation program for the neighborhoods of Hillcrest and Washington-Coles.The purpose of the meeting was to introduce the two organizations to Corpus Christi, which was looking for affordable housing options. We also wanted to learn what housing preferences the local residents wished to live in.
With this is mind, [bc] put together a few activities to learn more about the housing preferences. The residents were asked to fill out a survey that included questions framed around their desired neighborhood characteristics, the preferred housing attributes, and the nearby amenities they wished to live close to.
After a night of conversations and participating, the meeting finished with responses and answers that would be used to further the design process. The next step was to create a community workshop that focused more specifically on the individual housing and locational preferences for each resident.
Community Workshop
On September 30th, [bc] again paired with Community Development Corporation of Brownsville to host an interactive community workshop session. This session was focused around the individual housing and locational preferences of each residents. This was done by separating the residents into two groups; one that wanted to move together as a community and the other that was interested in finding land that fit their family's needs.
The residents that wished to move together went through an activity to construct their ideal neighborhood. The residents used blocks and paper to compose an example section of their future neighborhood. The elements were based off of the original nearby elements chosen the meeting before. This activity allowed the residents to understand how the design of a neighborhood begins.
The residents that wished to move as individuals participated in a sticker activity that had them layout their existing home and compare it to what they would like to see in their new home. Deciding among room arrangements and architectural elements allowed each participate to have a say in how their house would get designed.
The next step in the design process is to work with our partners at CDCB to address the locational preferences and begin schematic design.
Focus Group
On November 18th, the residents of Corpus Christi came to a focus group geared toward progressing residents in the design process. The main objective of the meeting was to understand the locational preferences of Corpus Christi. [bc] and CDCB put together different areas of the city in order to best understand where the residents wanted to move.
The residents and [bc] employees had conversations about various housing locations within Corpus Christi. Afterwards, a general consensus is going to allow [bc] and CDCB to find land within the city to begin the construction design process with the focus group residents.
Currently, individual design meetings are being scheduled as equitable land becomes available.
![[bc]](http://images.squarespace-cdn.com/content/v1/5248ebd5e4b0240948a6ceff/1412268209242-TTW0GOFNZPDW9PV7QFXD/bcW_square+big.jpg?format=1000w)

