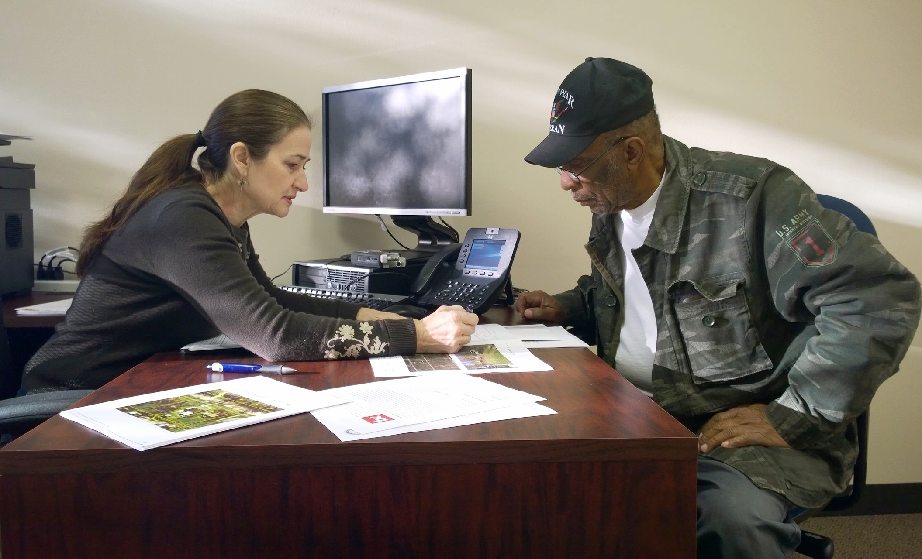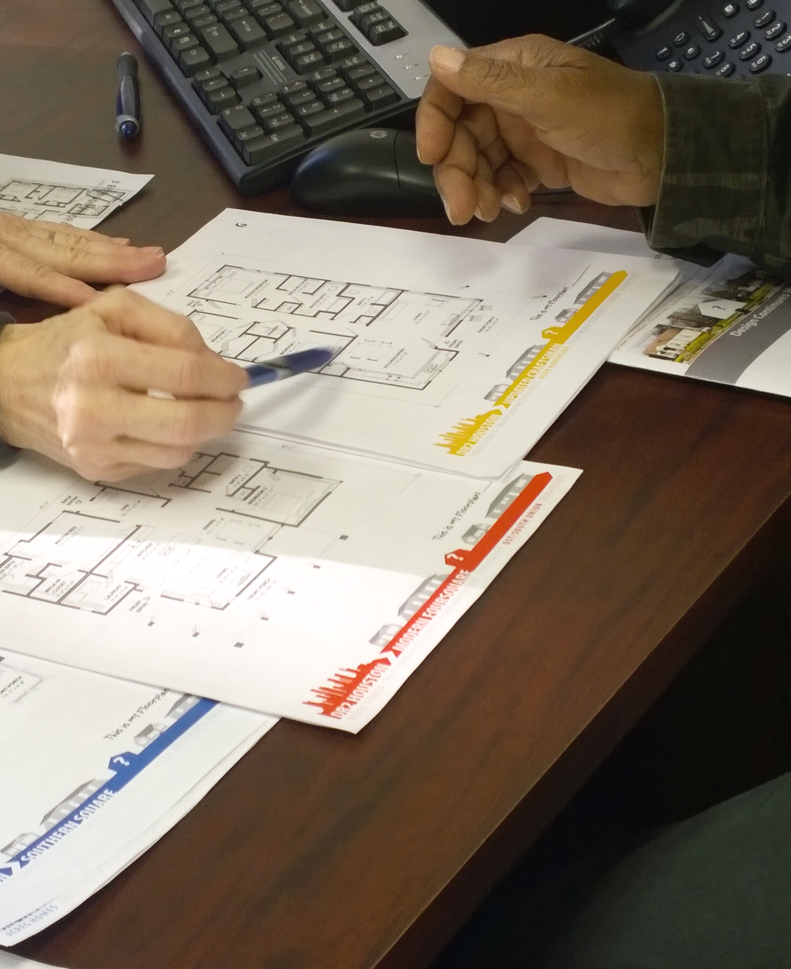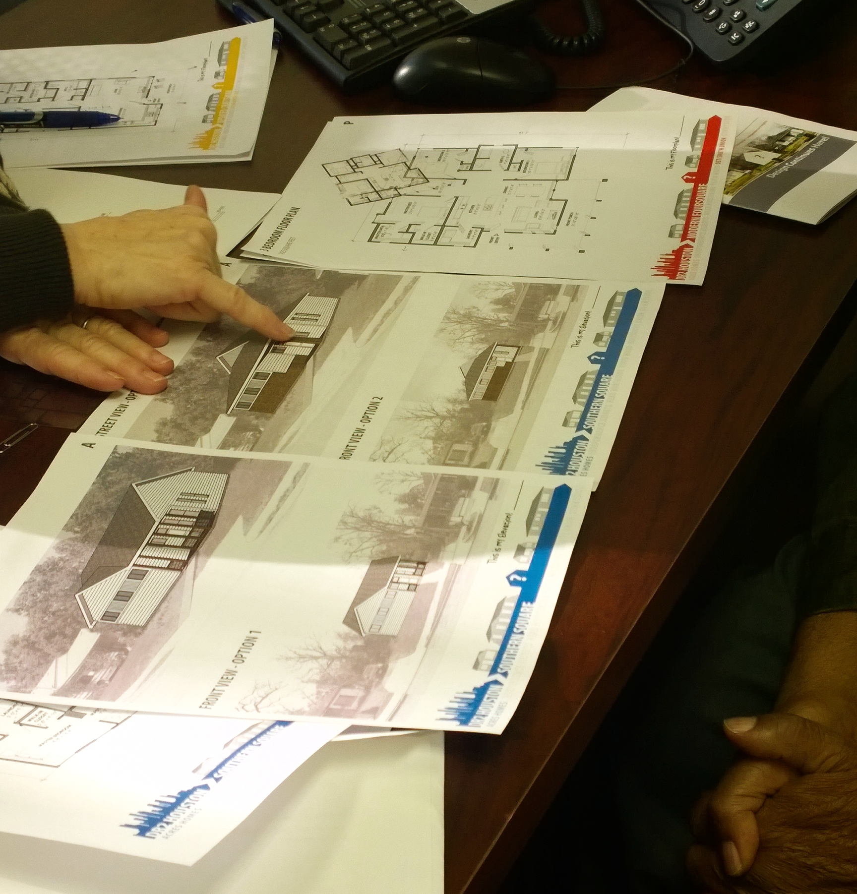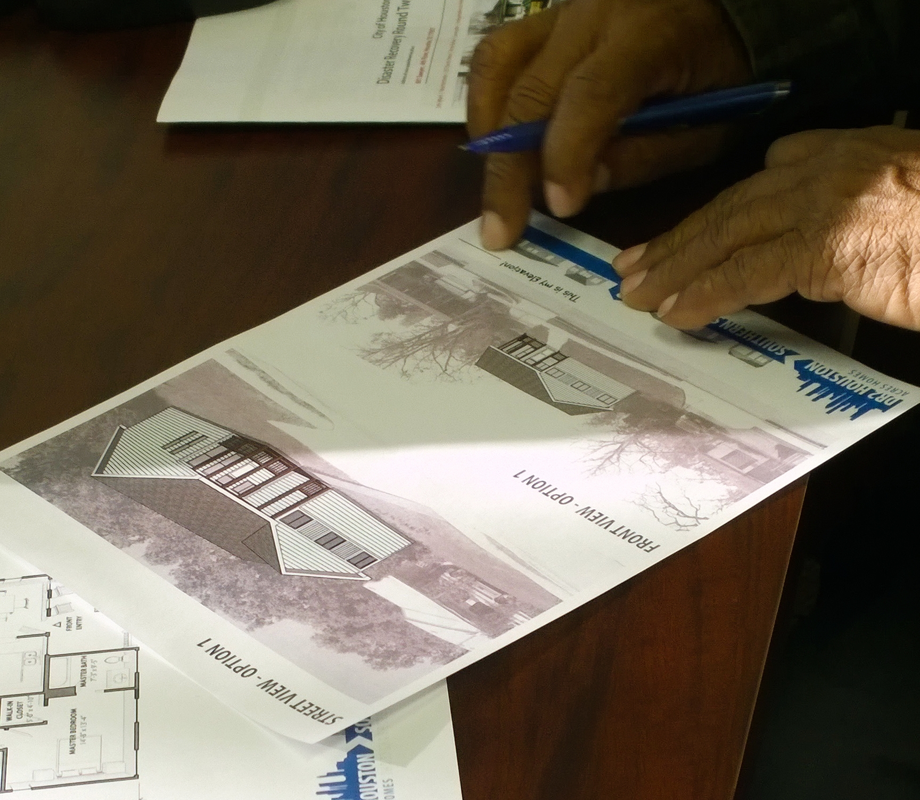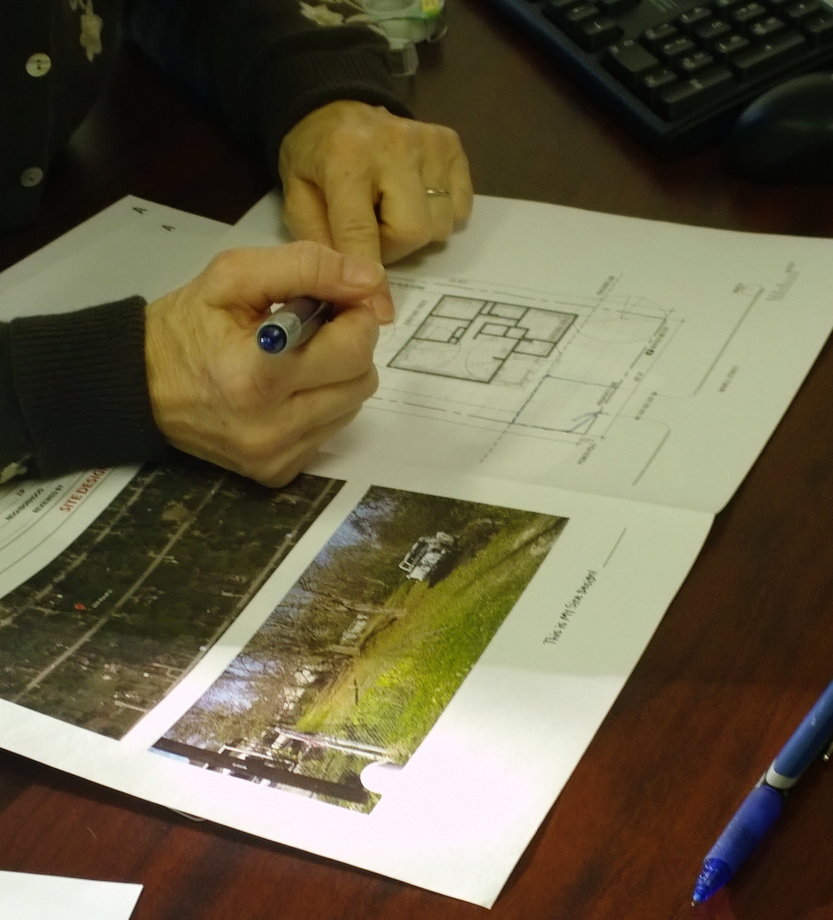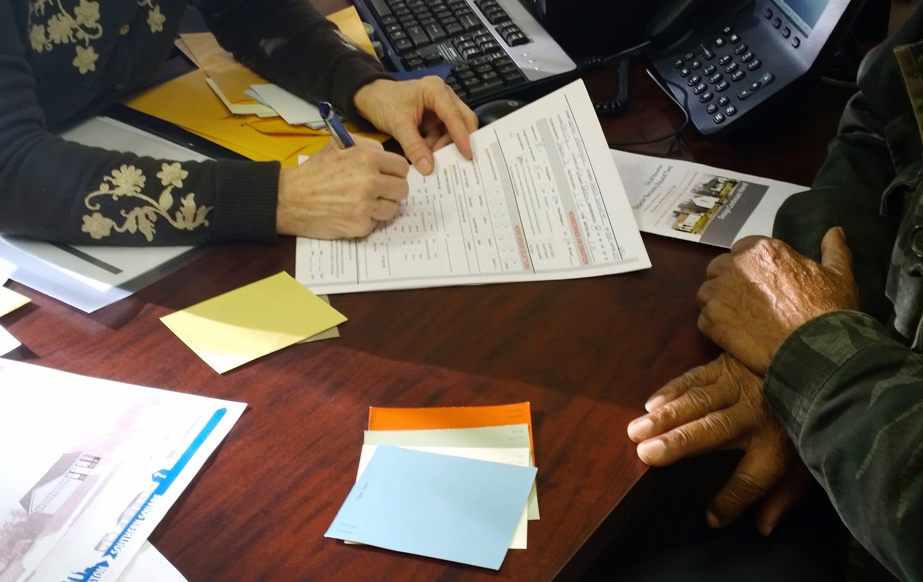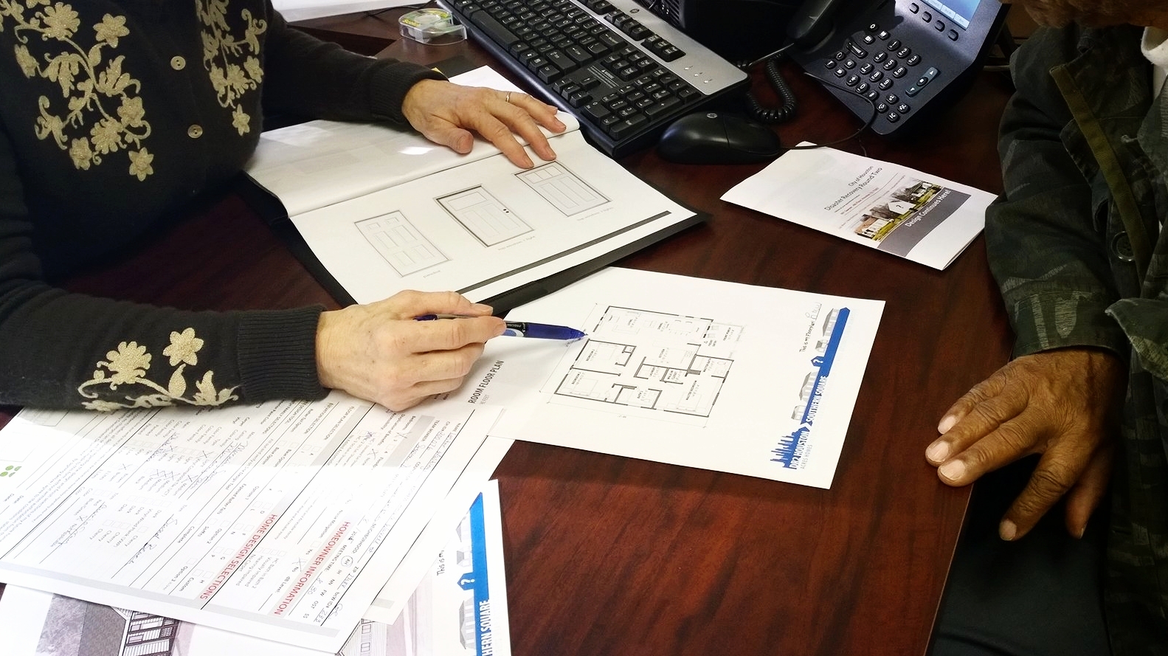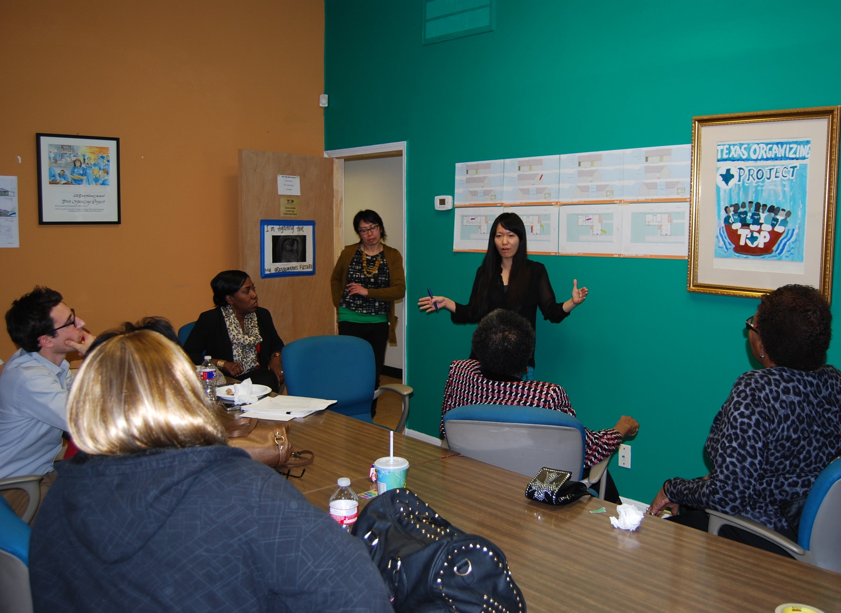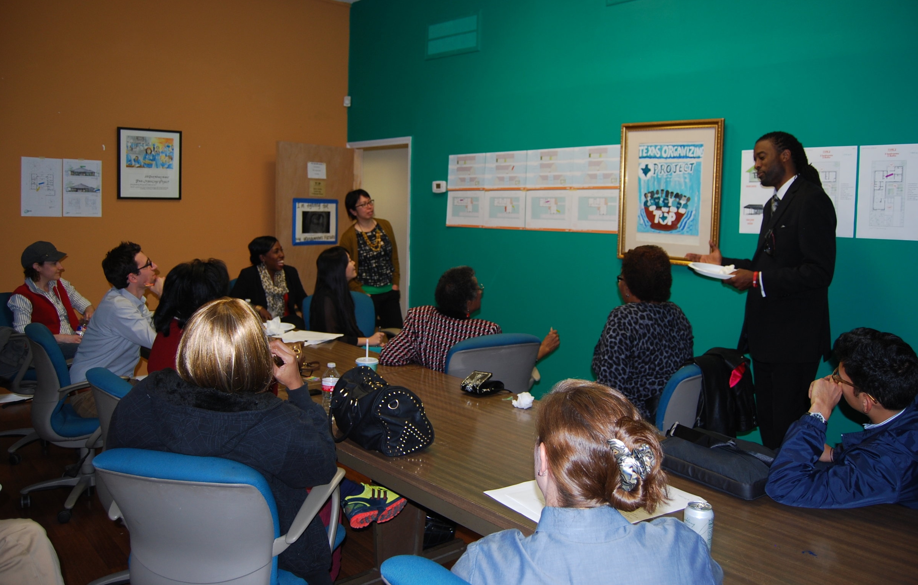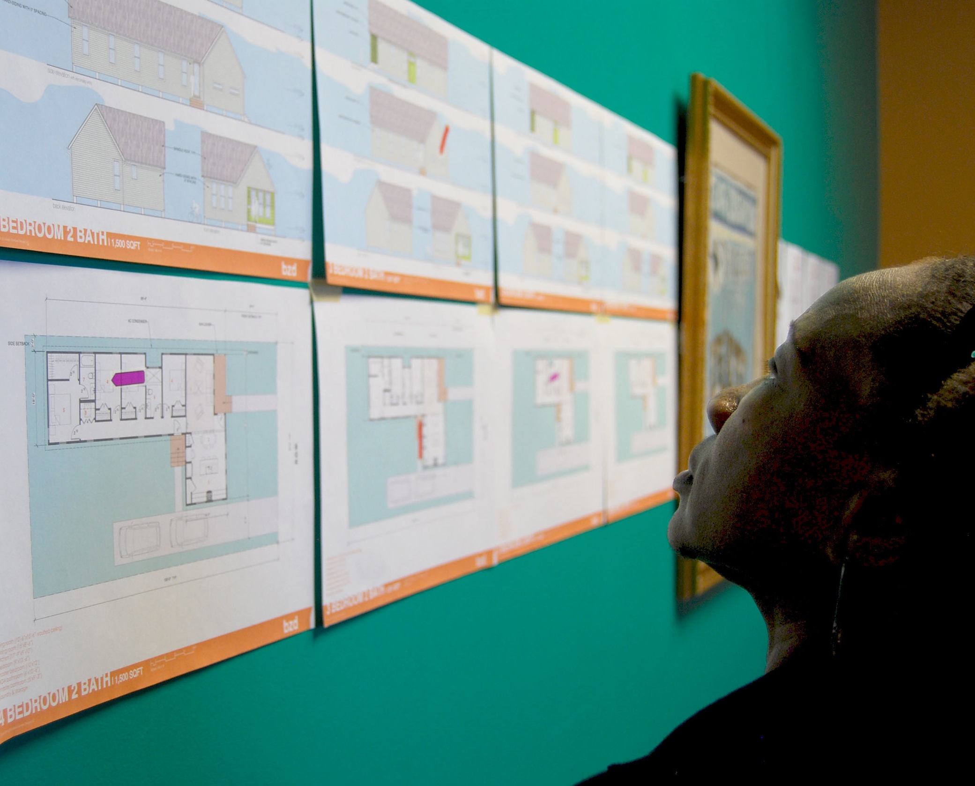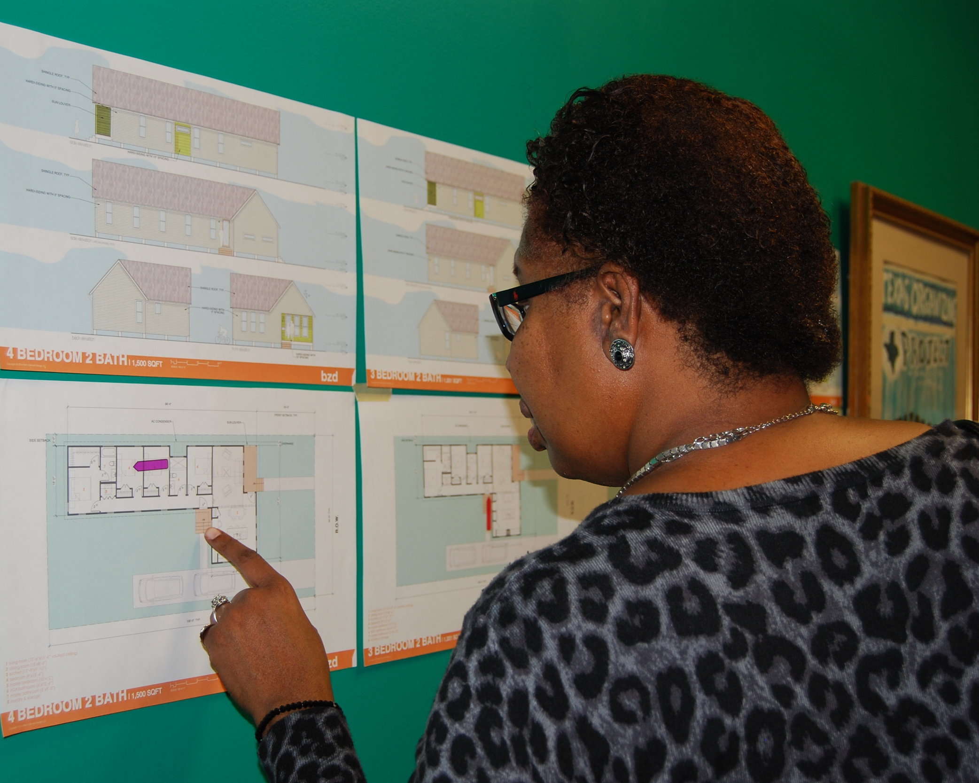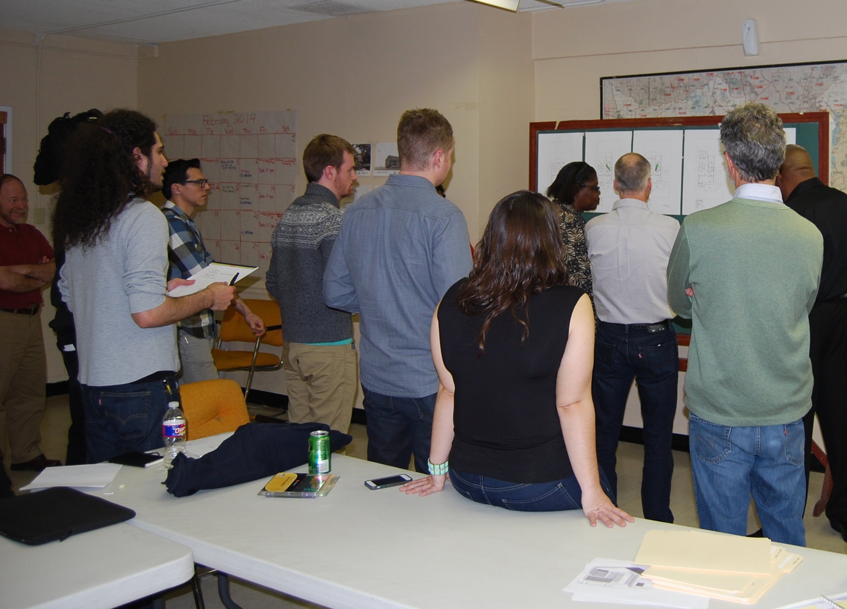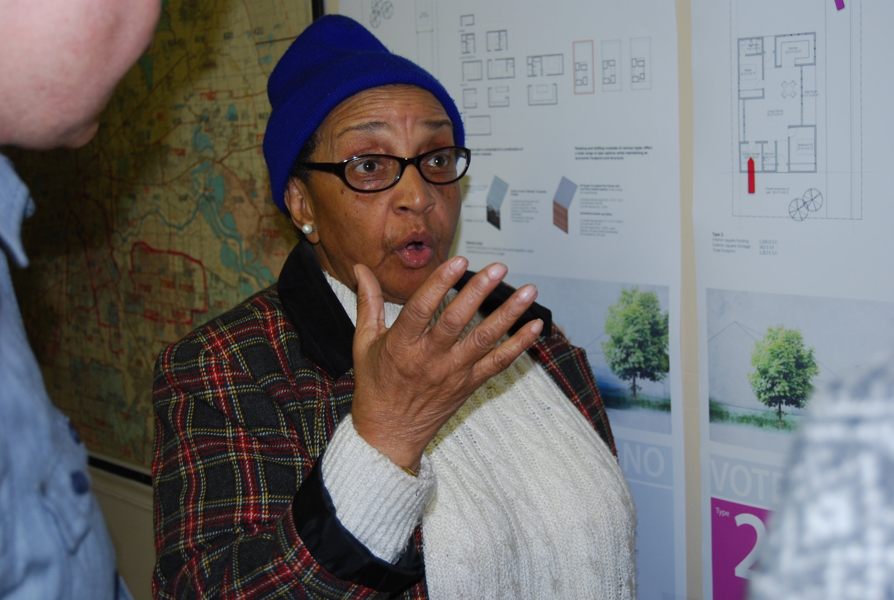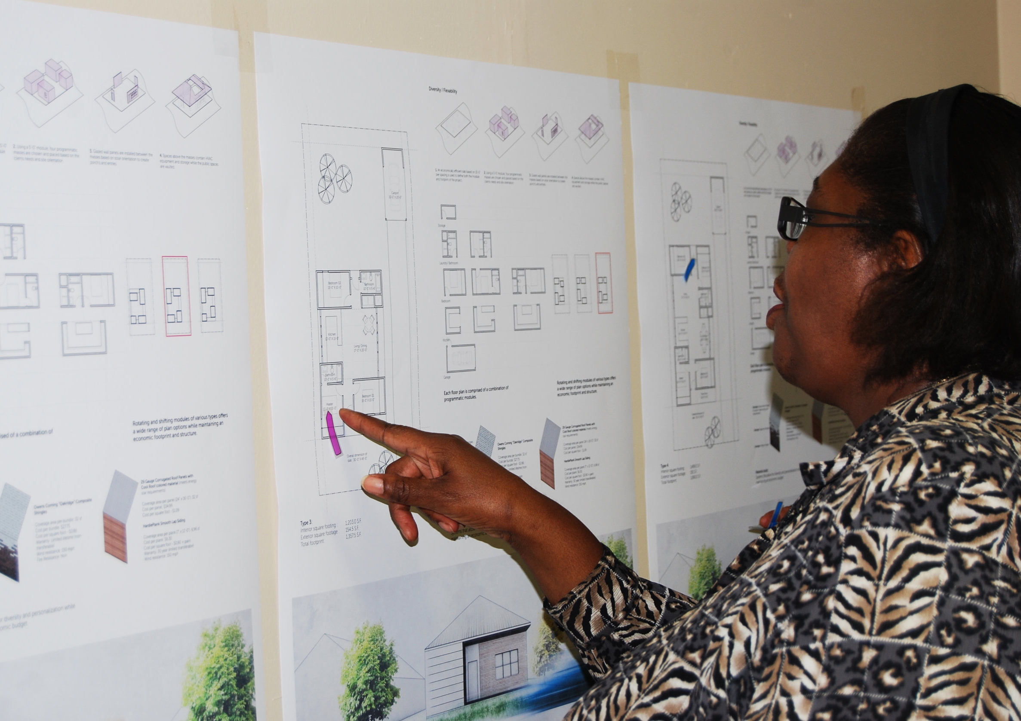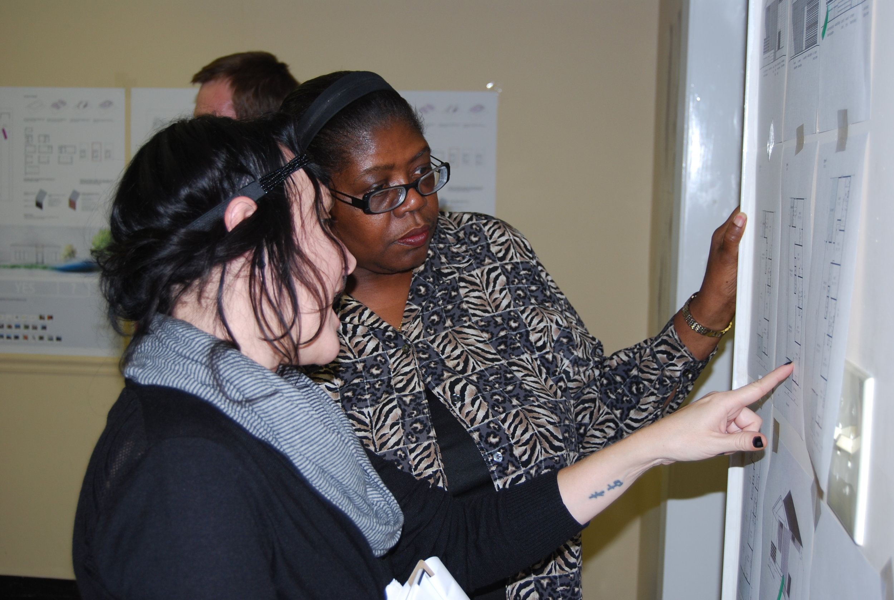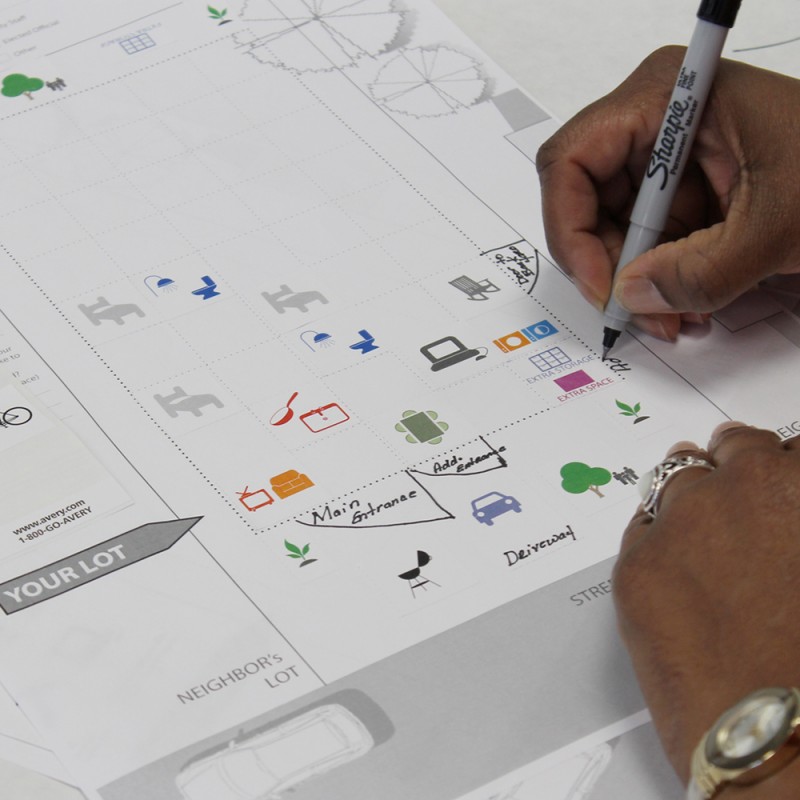From April 11-12, [bc] presented at the Structures for Inclusion conference in Detroit, MI and learned from other examples of public interest design. Elaine Morales-Díaz contributed to the discussion on the role of resiliency in public interest design by presenting the disaster recovery housing program, a context-based, innovative model for disaster relief housing that encompasses all of the tenets of resiliency. Resiliency not only includes recovering from a disaster, but preparing for recovery in a comprehensive way (also known as "pre-covery") that allows local teams to respond & adapt to current or sudden adversities without sacrificing community engagement, home design, or home quality. Projects from Detroit and other resilient cities were presented to practitioners of public interest architecture & design, who were challenged to incorporate community engagement principles into questions of urban revitalization and resilience.
Structures for Inclusion is an annual conference hosted by Design Corps that features SEED Award winners. The SEED Award is given to design and architectural projects that have exceptional social, economic and environmental impact.
There were also lessons we took from the context of Detroit. The Impact Detroit Community Development Guides have resonance for [bc]'s three geographies given that they all face the challenge of dealing with vacant urban in-fill. The guides provide a way for citizens and community members to participate in revitalization and development efforts. Detroit's location also provided valuable takeaways on engaging people outside the design community in public interest design work. A solid methodology is key to engaging various stakeholders, as well as reflecting on what went well during the design process & what didn't. [bc]'s six core methods of work -- informing, analyzing, activating, mapping, making & storytelling -- are designed for that purpose. Understanding the relationship between design & other elements in the built environment requires seeking knowledge outside of our field.
In particular, the El Guadual Youth Development Center in Colombia is an example of how architecture can provide appropriate facilities for young children in an educational context while incorporating students into the design process. However, the buildings themselves were a catalyst for social improvement, and their design/construction programs increased the local community's skill set. In Brownsville, [bc] has developed a house design to be built by participants in the Youthbuild program, which aims to teach low-income youth construction skills in the Rio Grande Valley.
Susan Szenasy, editor-in-chief of Metropolis Magazine, was also a keynote speaker on Saturday night. She provided sharp insight on how architects can better engage stakeholders and communicate their intentions more clearly through the showcase of projects like Via Verde in New York City. Via Verde is an example of how affordable housing can be beautiful, low-cost, and provide dignity & choice to its residents. Projects where we strive to encompass these principles include Congo St. in Dallas and DR2 in Houston. DR2 in particular has incorporated housing choice among residents as a key component of the post-disaster housing recovery process. Szenasy also mentioned how Metropolis' relative lack of architectural jargon and commitment to storytelling makes design more accessible to the public. [bc] strives to make sure its informing & storytelling efforts are relevant to a wide range of audiences both inside and outside the design community through the use of web posts, social media, community engagement events, and neighborhood research.
Overall, SFI 15 was a positive experience, especially for the seven bcFELLOWS in attendance -- it provided networking opportunities and showcased examples of public interest design in a variety of contexts. The conference allowed fellows in particular the opportunity to engage with a variety of practitioners & observe different models for practicing public interest design.
![[bc]](http://images.squarespace-cdn.com/content/v1/5248ebd5e4b0240948a6ceff/1412268209242-TTW0GOFNZPDW9PV7QFXD/bcW_square+big.jpg?format=1000w)

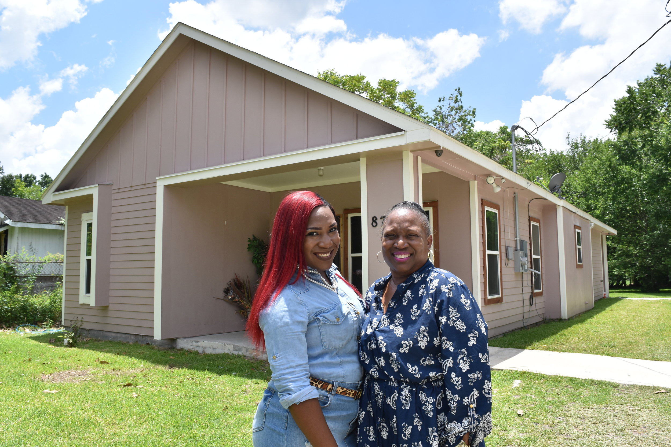
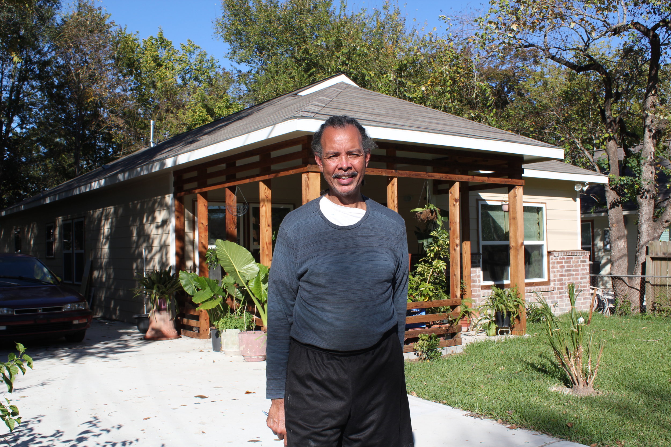
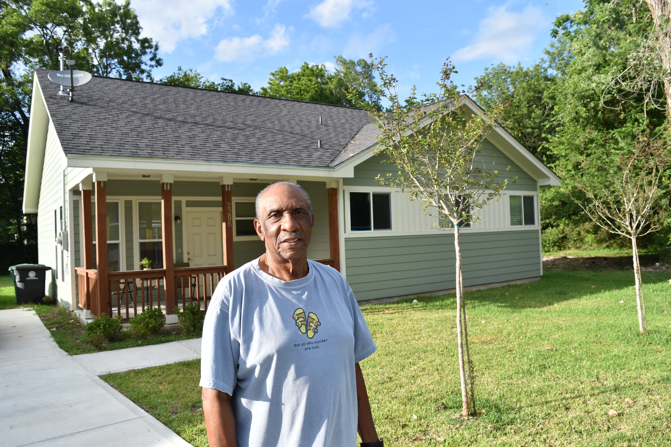
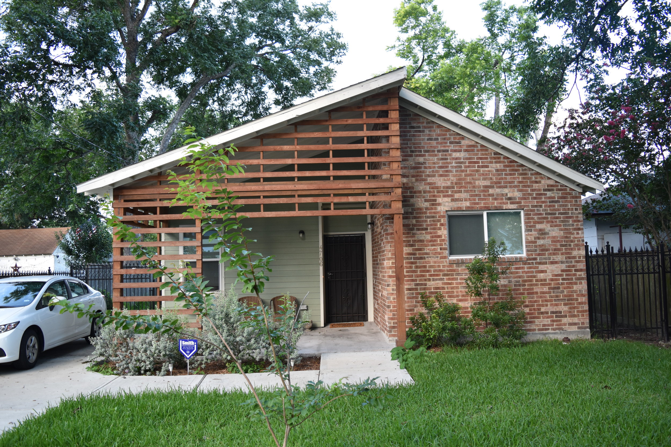
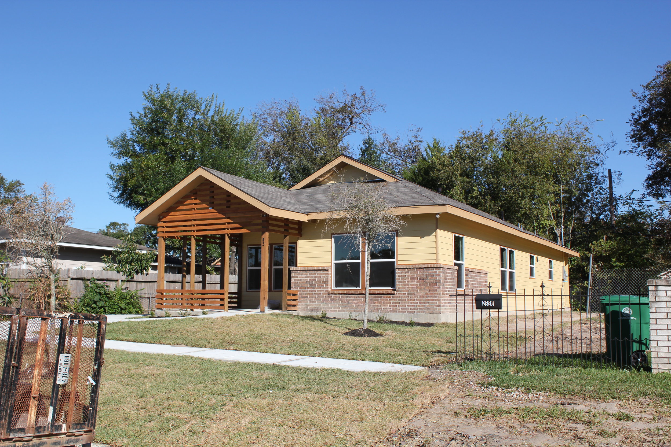
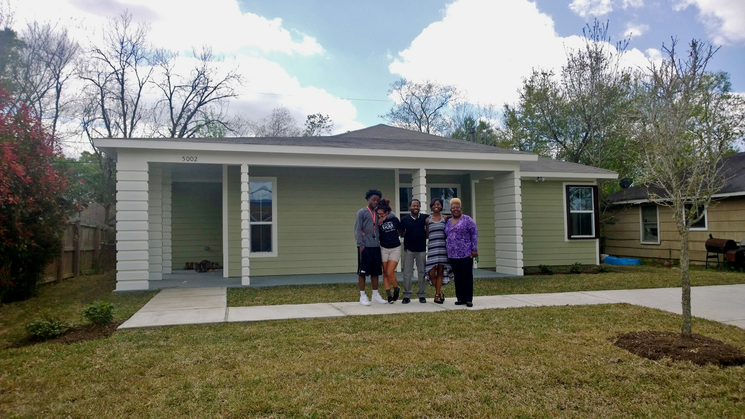
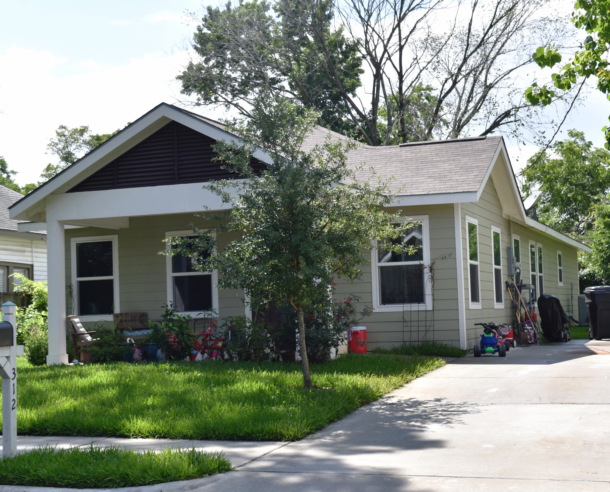
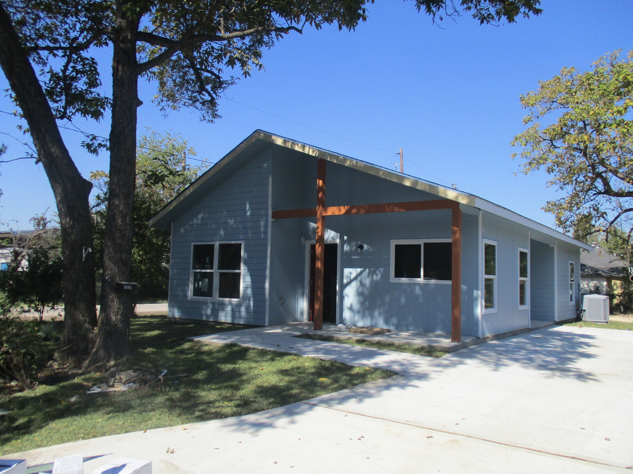
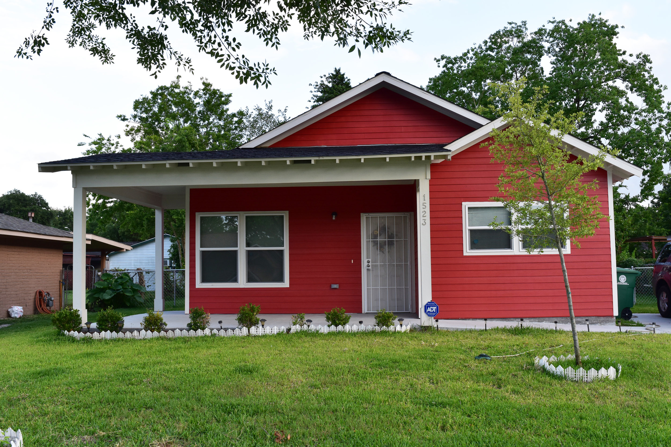
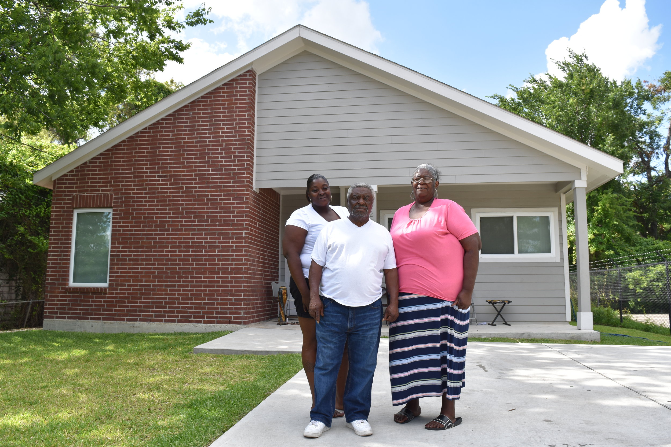
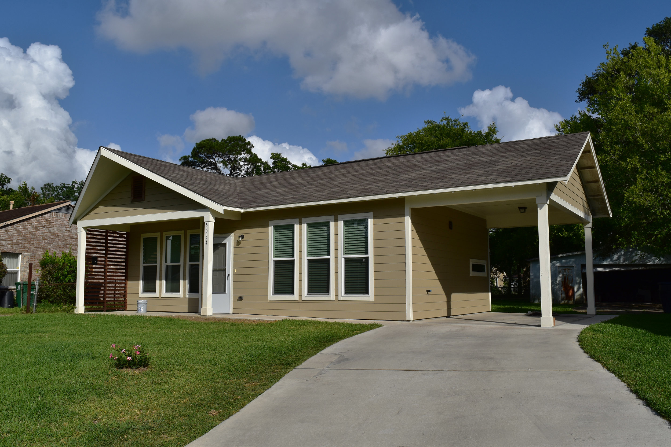
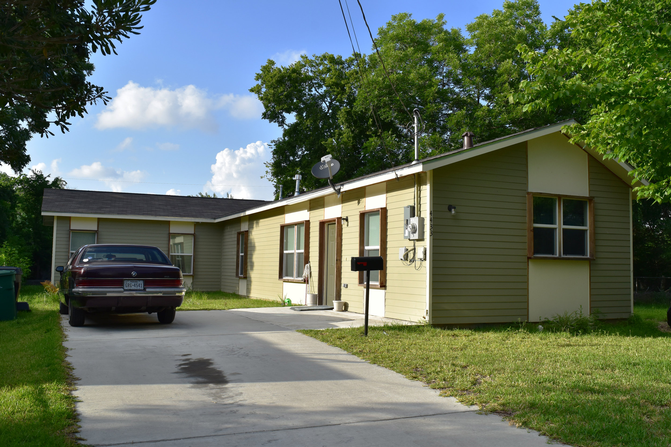
![Elaine Morales of [bc] presents on the RAPIDO project using a resiliency framework.](https://images.squarespace-cdn.com/content/v1/5248ebd5e4b0240948a6ceff/1429540065586-GX750RGCCERH49KXHW55/SFI1+copy.jpg)






