Learn more about South Boulevard!
South Boulevard, the four new town homes located in the Jeffries-Meyers neighborhood of South Dallas are currently for sale. The project has been permitted and construction will be underway early 2017.
Learn more about South Boulevard!
South Boulevard, the four new town homes located in the Jeffries-Meyers neighborhood of South Dallas are currently for sale. The project has been permitted and construction will be underway early 2017.
Learn more about Casitas Los Olmos!
Casitas Los Olmos is an 80-unit multifamily development currently under construction in Raymondville, TX, built in partnership with Community Development Corporation of Brownsville (CDCB). The design of the project incorporates Low Impact Development (LID) strategies, including vegetated swales and permeable driveways to manage stormwater, single family units, and shaded community amenity buildings. Casitas Los Olmos is scheduled to be completed in Spring 2017.
Learn more about the Public Design Impact Initiative!
You can now submit your Project Proposals for [bc]'s 2017 PDII program.
Are you a nonprofit or community group in need of design? Would architecture, planning, landscape architecture, or design expertise help you with a project you've had in mind but not the resources to move forward? Read through the Request for Proposals: English | Español and submit your project idea!
In 2016/2017, as part of a collaborative effort to extend equity in design to rural, colonia areas, [bc] is seeking proposals from nonprofit organizations and community groups based in the Rio Grande Valley. More details are below.
SOMETER UNA PROPUESTA DE PROYECTO
El plazo para someter una propuesta completa es el JUEVES, 2 de FEBRERO de 2017. El formulario de la Propuesta de Proyecto puede someterse a traves de correo, email, o usando el formulario online. Puede encontrar una version editable, y impresible del Formulario de Propuestas de Proyecto
Para someter a traves del formulario online:
Use este enlace - bcworkshop.typeform.com/to/SHMOBq
Para someter a traves de email:
Envíe su Propuesta de Proyecto completada en formato PDF a elaine@bcworkshop.org. Escriba “PDII Project Proposal” en el título del email.
Para someter una propuesta de proyecto por correo:
Envíe una copia impresa de su Propuesta de Proyecto a la siguiente direccion. Se le notificará cuando su propuesta sea recibida utilizando la dirección email que provea en la primera parte de su propuesta. Las propuestas deben ser RECIBIDAS EN O ANTES DEL JUEVES, 2 de FEBRERO de 2017.
Attn: Public Design Impact Initiative
bcWORKSHOP
609 E. 11th St.
Brownsville, TX 78520
ELEGIBILIDAD
Todos los groups comunitarios o sin fines de lucro en RGV (incluyendo orgnizaciones sin fines de lucro, asociaciones de vecindario, grupos PTA de escuelas, etc) son invitados a someter una Propuesta de Proyecto. Los solicitantes deben estar organizados en grupos de 3 o más indiviuos y deben estar localizados en el RGV. Los Proyectos Propuestos deben estar localizados en el RGV y atender problemas o asuntos relacionads a Colonias.
Propuestas de todos grupos y organizaciones comunitarias son bienvenidas, así sean grandes sin fines de lucro o pequeñas y menos formales, independiente de su tamaño o la escala de su trabajo.
Se le dará preferencia a:
Grupos comunitarios y sin fines de lucro que usualmente no pueden accesar recursos o servicios de diseño.
Propuestas de proyecto que atiendan directamente problemas que enfrentan las comunidades rurales y colonias.
Preguntas y comentarios relacionados al programa de Public Design Impact Initiative deben ser dirigidas a Elaine Morales, al elaine@bcworkshop.org o 347.607.2593
SUBMITTING A PROJECT PROPOSAL
The deadline to submit a completed Project Proposal is THURSDAY, FEBRUARY 2ND, 2017. The Project Proposal Form may be submitted through mail, email, or using the online form. Click here to download an editable, printer friendly version of the Project Proposal Form
To submit via online form:
Use this link - bcworkshop.typeform.com/to/o41qZl
To submit via email:
Send your completed Project Proposal Form as a PDF file to elaine@bcworkshop.org. Include “PDII Project Proposal” in the subject line.
To submit a project proposal via mail:
Send a hardcopy of your Project Proposal form to the address below. You will be notified when your submission has been received using the email address provided in your Project Proposal. Mailed copies must be RECEIVED BY THURSDAY, FEBRUARY 2ND, 2017.
Attn: Public Design Impact Initiative
bcWORKSHOP
609 E. 11th St.
Brownsville, TX 78520
ELIGIBILITY
All RGV-based community and nonprofit groups (including nonprofit organizations, neighborhood associations, school PTA groups, etc.) are invited to submit Project Proposals. Applicants must be made up of a group of three or more individuals and should be both located within the RGV area. Proposed projects must also be located in the RGV and address issues related to colonias.
Proposals are welcome from all not-for-profit groups, from large and established nonprofit organizations to small/less formal community groups, regardless of the scale or scope of work.
Preference will be given to:
Questions & comments related to the Public Design Impact Initiative should be directed to Elaine Morales, at elaine@bcworkshop.org or 347.607.2593.
Learn more about The Cottages!
The Cottages at Hickory Crossing, a permanent supportive housing project in South Dallas, is weeks away from completion. Once fully inhabited the complex will house and support 50 residents that have been identified as chronically homeless. Residents have begun to move into their 335 square foot homes and use The Cottages on-site services, including comprehensive case management, psychiatric care, mental health treatment and support, substance abuse treatment, life-skills training, and employment counseling.
Learn more about our work in Dallas!
Congo Street: Phase 2 is a partnership between Jubilee Park Community Center Corporation (JPCCC) and [bc] to design homes on Congo Street. The work on Congo St. seeks to combat vacancy through the design and completion of six owner-occupied homes on currently vacant properties. The project combines an overall site strategy developed through a community-informed process with current residents and individual home designs driven by the choices of the new homeowners. The completed homes will address issues of environmental sustainability, with a target goal of LEED Silver certification for all six lots.
Currently, the new homes are being constructed. The first house of the second phase has already been completed, two more are under construction and expecting completion in 2017, and the last three are currently being designed with their prospective owners.
Learn more about the Public Design Impact Initiative!
Rebecca of the Hope Family Health Center and Carolina of ORANGE-MADE discuss schematic design ideas for HFHC's new facilities. The project is currently in the implementation phase and expected to be completed in the spring of 2017.
In May 2016, as part of a collaborative effort to extend equity in design to rural, colonia areas, a Request For Proposals was released to invite Rio Grande Valley nonprofit organizations and groups to submit project proposals to be matched with pro bono design services. From this RFP, we received many excellent proposals, and in July, a jury of nonprofit, community and design leaders convened to review the proposals, recommending the following project to be selected for 2016:
The Hope Family Health Center (HFHC) is a primary medical and behavioral health clinic with a mission to exclusively serve the uninsured in the Rio Grande Valley (RGV).
HFHC proposed a planning and infrastructure design project for a newly acquired 1,460 sq ft rectangle space attached to the current HFHC clinic facility in South McAllen. Due to the continued high rate of medically uninsured adults and children in the RGV and in order to meet its mission of serving the uninsured population, in the last two years, HFHC has sought and secured major grant funded projects to deliver increased quality and quantity of services. The services include medical appointments, mental health counseling, nutritional counseling, community health education classes, support groups, vision screenings, and information & referral services. All of these services have outgrown the physical space of the clinic. The additional 1,000 sq ft of space will greatly increase the number of services available on-site and on the same day knowing that patients have many challenges in arranging transportation to the clinic.
HFHC was in need of the extra space in order to house its growing programs and activities. However, the new open space requires infrastructure that could include walls to define rooms, moveable walls to keep space multi-use, interior design to maximize floor space, and use of green and sustainable materials. The board of directors and medical volunteers have many ideas and thoughts on how best to use the space; however, through PDII, HFHC seeks professional and innovate planning and design assistance to discover, design, plan and implement the optimal use of the space for use by patients, staff, volunteers, and partner organizations.
Optimal use of the new space would immediately increase the number of laughter yoga classes, nutrition classes, grief support groups, stress management groups, exercise classes, staff planning meetings, medical volunteer meetings, professional development workshops, community group meetings, partner organization workshops, and many other opportunities for individuals to gather in groups. Currently the only space available for these types of activities is the public lobby or a small meeting room that cannot hold more than 10 people comfortably. In addition to the group space, the additional space for desks or offices would give patients more opportunities to meet privately with a nutritional counselor, information and referral specialist or social worker on the same day as their medical appointment instead of having to come back on another day. HFHC expects that the new space will achieve increased quality and quantity of all the current and possibly new services for its patients.
See more posts about sustainABLEhouse our work in the Rio Grande Valley.
MiCASiTA offers an alternative approach to providing housing to some of the hardest to reach and most challenged communities across the country. The Rio Grande Valley, like many other communities in Texas and nationally, suffers from extreme poverty and lack of quality, affordable housing. With limited financing and design options, many housing and community development organizations are forced to either turn away or maintain long waiting lists for would-be homeowners who do not qualify for traditional affordable housing delivery models. MiCASiTA, a collaboration between the Community Development Corporation of Brownsville (CDCB), the Rio Grande Valley MultiBank (RGVMB), The Texas State Affordable Housing Corporation (TSAHC), and buildingcommunityWORKSHOP [bc] seeks to change that by offering innovative financing, and design options, tailored to grow with the homeowners needs.
MiCASiTA offers personalized design options that empower individuals though choice while also improving sustainability and overall quality of housing. "Starter homes" are built focusing specifically on the client's needs; they can choose to initially build their home with a kitchen, living room, and one bedroom while keeping in mind that in the future they will have the option to make additions to their home. Homeowners who qualify for smaller loan amounts begin with a 600 square foot "starter home". The “starter home” is specifically designed to expand as the family's savings and financial stability grow. This approach builds on the the success of the CDCB/ [bc] RAPIDO project which created a temporary to permanent disaster recovery housing solution that starts with a small core that can be put in place immediately after a natural disaster and can grow as government assistance is available for the area.
CDCB will take clients and their families through an educational program that will prepare them to make important financial decisions with a new mortgage. In addition, RGVMB will conduct one-on-one financial and credit score counseling to ensure that the client is ready to take on the initial loan for their new home. The initial loan will cover the cost of the "starter home" and payments on this home will begin at this time. Once the client is ready, additional loans will be given in order to make additions to the home. The client's loan payments will grow accordingly with the addition of each new phase of construction. This financial program is structured and designed specifically with the client's success in mind, focusing on allowing for low interest rates, low monthly payments, longer loan terms, and deferred loan amounts.
Thank you to all those who could attend the “Call for Volunteers” event for the new phase of Little Free Libraries commemorating the fallen officers. Those who were unable to attend the event last week, here is a quick recap of the evening and how you get involved!
"Call for Volunteers" event brought together people interested to help design and build 5 little free libraries to commemorate fallen officers
The evening began with a brief introduction and history of Little Free Library/ Libros Libres program. This program began three years ago as a collaboration with BigThought and the Dallas Public Library. The current project was introduced by the reading of a letter from donor Helen Stassen, which explained her interest in donating the libraries in memory of the officers. Helen lost her son to gun violence 6 years ago. This tragic loss made her family feel the need to “do something” that would help them remember and heal from the loss. They decided to build a Little Free Library in memory of their son. While keeping the memory of their son alive, the library has helped them connect and contribute to their community. After the July incident in Dallas where five police officers lost their lives, the Stassen family felt the need to do something to help the healing of Dallas community. They hope to do so by donating 5 little free libraries as memorials for the fallen officers. They wish that the Dallas community is able to benefit and heal by helping and contributing to the community through these libraries.
Joli Robinson from Dallas Police, community affairs department spoke about their hopes and the significance of the project as a memorial for the officers. The evening then continued into feedback activities asking the attendees regarding preferred locations for the LFLs in Dallas, hopes and expectations from the project, and stewards,designers and locations suggestions.
Few suggestions that emerged through the feedback activity during the event,
“wonderful way to honor the officers on an ongoing basis...another opportunity for communities to come together”
“I think our community will really appreciate having an accessible reminder to the events that transpired - a meaningful place where community can come together”
“Continues community engagement around a positive memorial that gives back to the community”
“it will be seen as a positive way for the communities affected to engage, heal and grow together, in the hope of preventing further violence”
Do share your hopes and expectations from the project.
Between now and 10th September we will be finalizing locations, stewards and designers for the 5 Little Free Libraries. Using the total budget of $3000, volunteer designers, stewards and interested participants from the community will work together to design and build the 5 libraries. If you are interested to be a steward or a designer for one of the 5 little free libraries or would like to suggest locations to host these libraries, please write to us at amruta@bcworkshop.org or call us at 214.252.2900
Here is a brief background and images of the Little Free Library/ Libros Libres project so far.
Little Free Libraries/Libros Libres is a literacy and community design initiative in Dallas that uses free book exchanges to support community and promote a culture of reading. The program has brought together local artists, designers, and community leaders to design and build a range of public outdoor book exchanges in West Dallas, South Dallas/Fair Park, and south Oak Cliff. The design and function of the libraries are site-specific and developed through a collaboration between designers and community leaders. 20 LFL/Libros Libres have been completed. You can read more about the project at lfldallas.org
Images of all 20 Little Free Libraries designed under the Little Free Library/ Libros Libres program since 2014
Learn more about projects with Design Partners: PDII, Activating Vacancy, and Little Free Libraries/Libros Libres.
This year we've revamped our Request for Qualifications. Below is a full look at the Request for Qualifications form, so that you know what information you will need to have ready before you begin.
Learn more about RAPIDO and other SXSW Eco award winning projects.
We are very excited to have presented RAPIDO, our disaster recovery housing pilot program, at the SXSW Eco 2015 conference this past Monday, and we are very honored to have been awarded 1st place in the Social Impact category of the Place by Design Competition.
[bc]‘s Elaine Morales shared how the work of RAPIDO has created a great impact in the Rio Grande Valley, and how it can be implemented as a holistic approach to disaster recovery in other communities. The RAPIDO team designed and built 21 prototype homes with families affected by Hurricane Dolly in 2008, as well as designing a comprehensive system that empowers local teams to better prepare, respond and recover from natural disasters without sacrificing home design and quality. The audience feedback to our work was amazing and we were thrilled to have been part of the event and share experiences with entrepreneurs, designers and the general public on how to better serve the places we live in and work with.
“The Rapido model starts recovery activities prior to a disaster. We call it precovery. Precovery means pre-designing to increase the variety and quality of home designs available, pre-procurement to allow housing recovery to start at the earliest, and preparedness and training to build reliable teams that support local jurisdictions and assist families through the recovery phase. By investing in precovery activities communities will be better prepared to recover.” - [RAPIDO Place by Design Competition pitch]
The SXSW Eco 2015 Place by Design Competition validated the need of changing the culture of design practice and academia by implementing an experience based learning approach within the design process through listening to what communities have to say, learning to ask the right questions, and measuring impact.
You can see all of the award finalists here and learn about some great place making efforts from around the world.
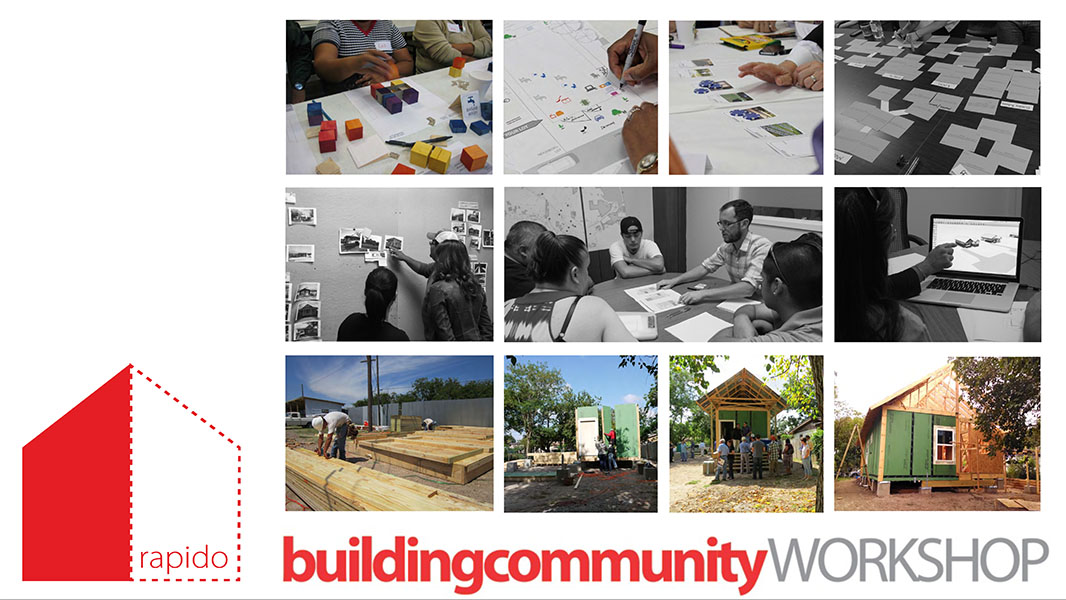
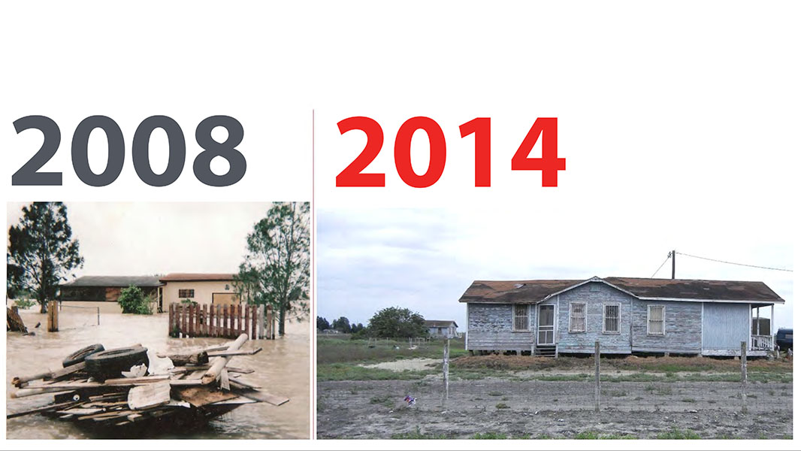
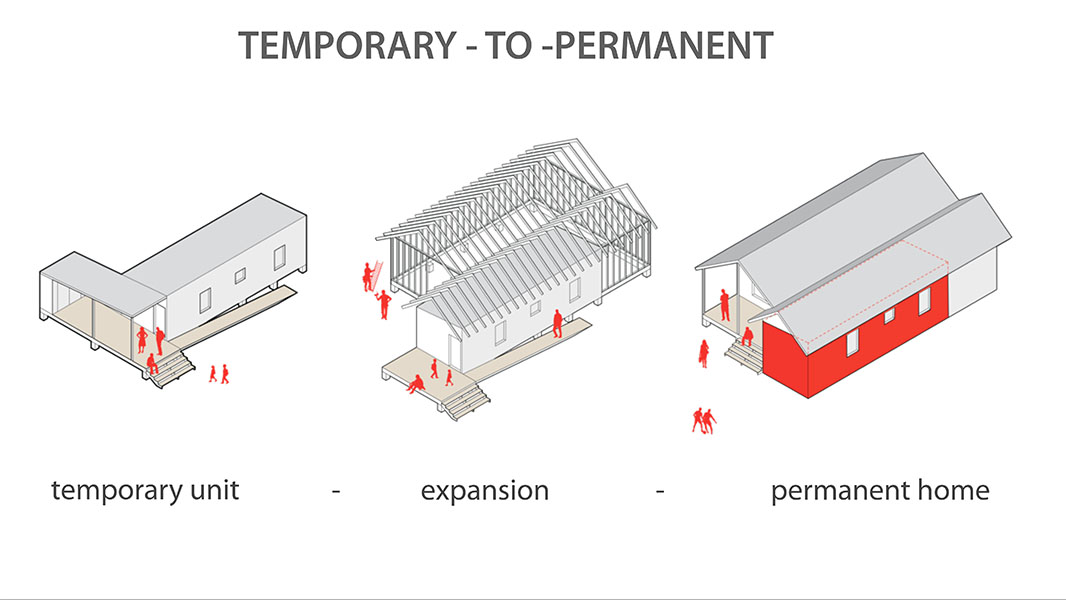
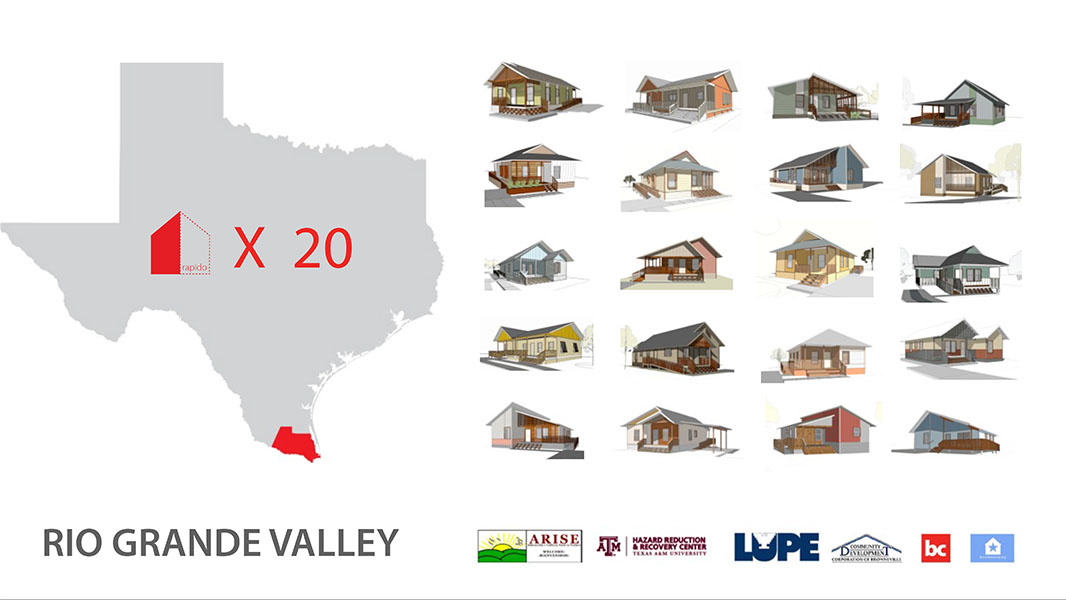
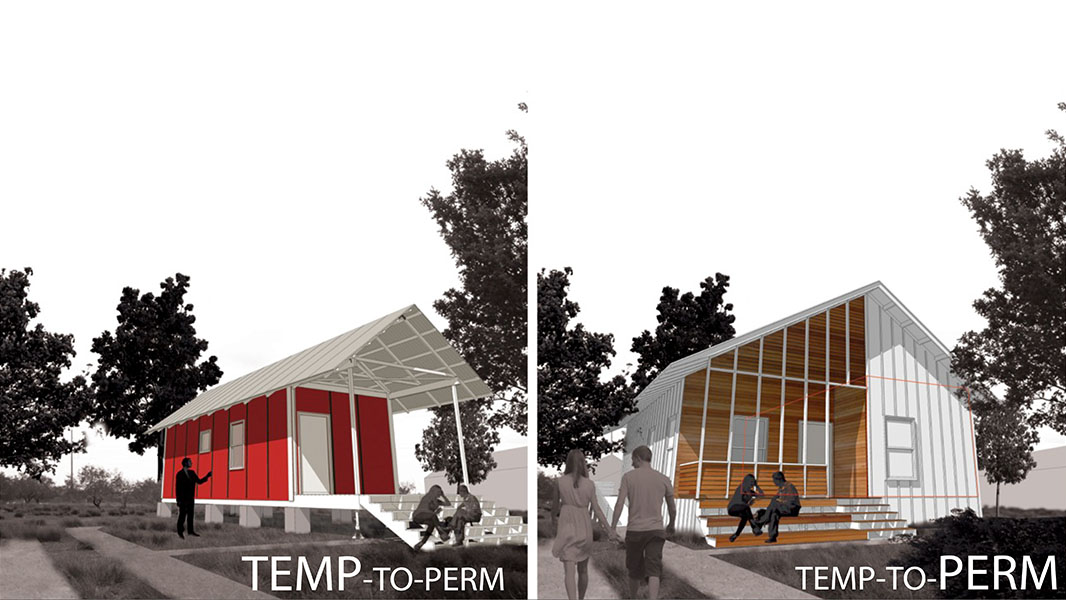
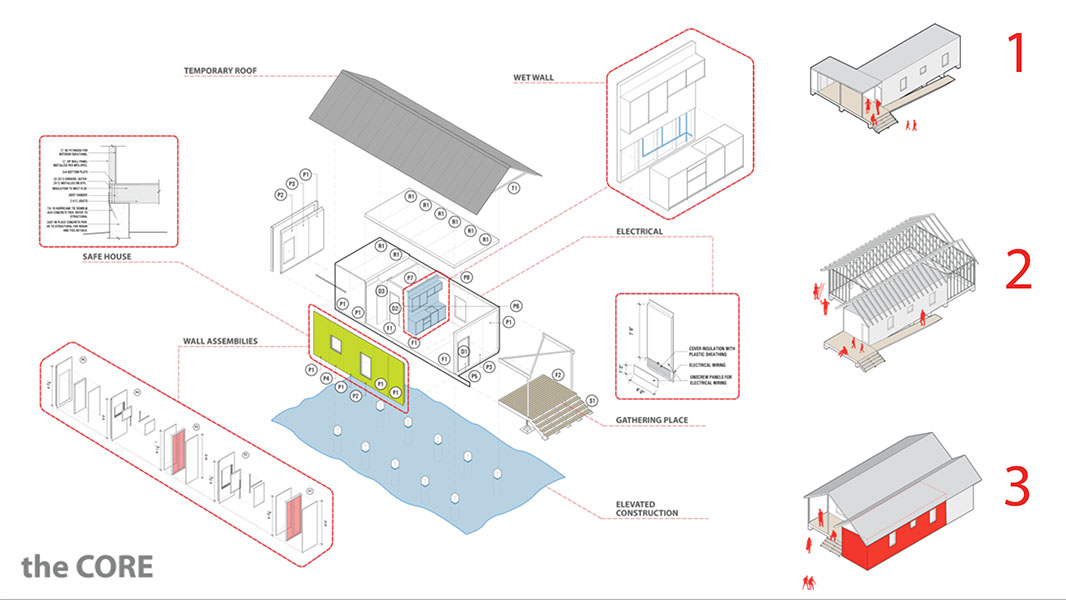
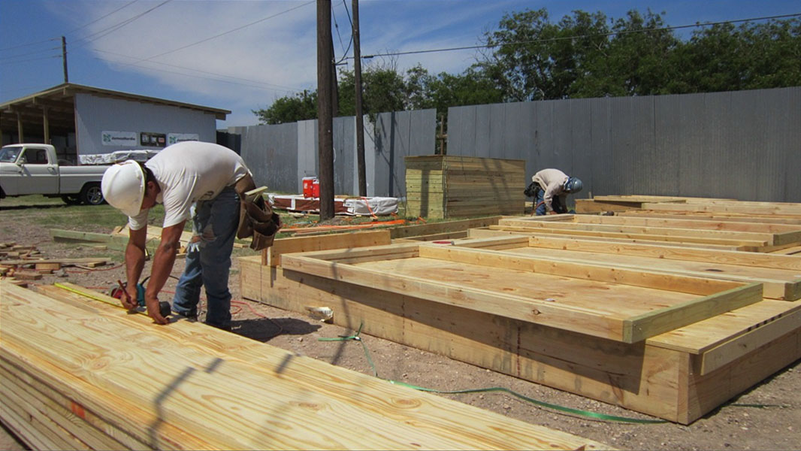
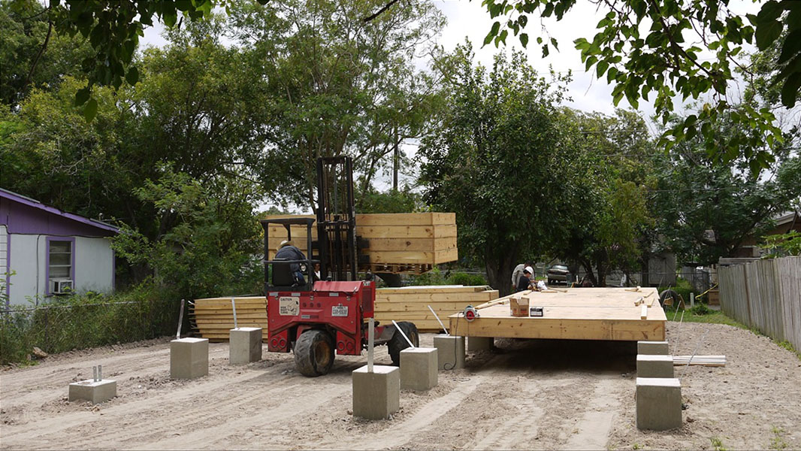
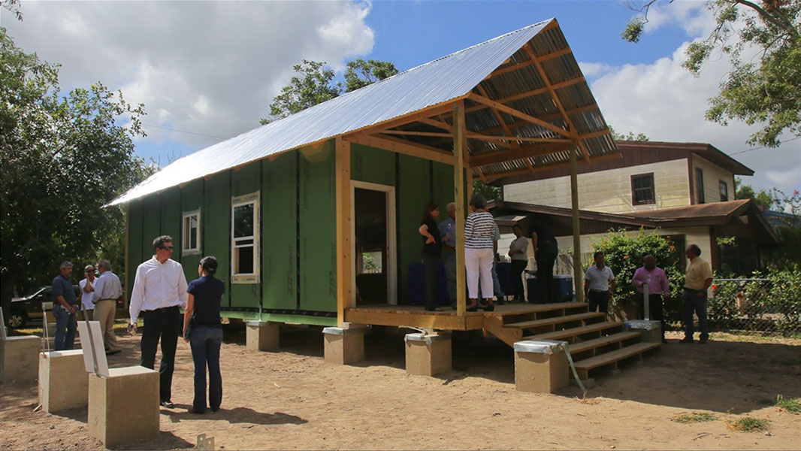
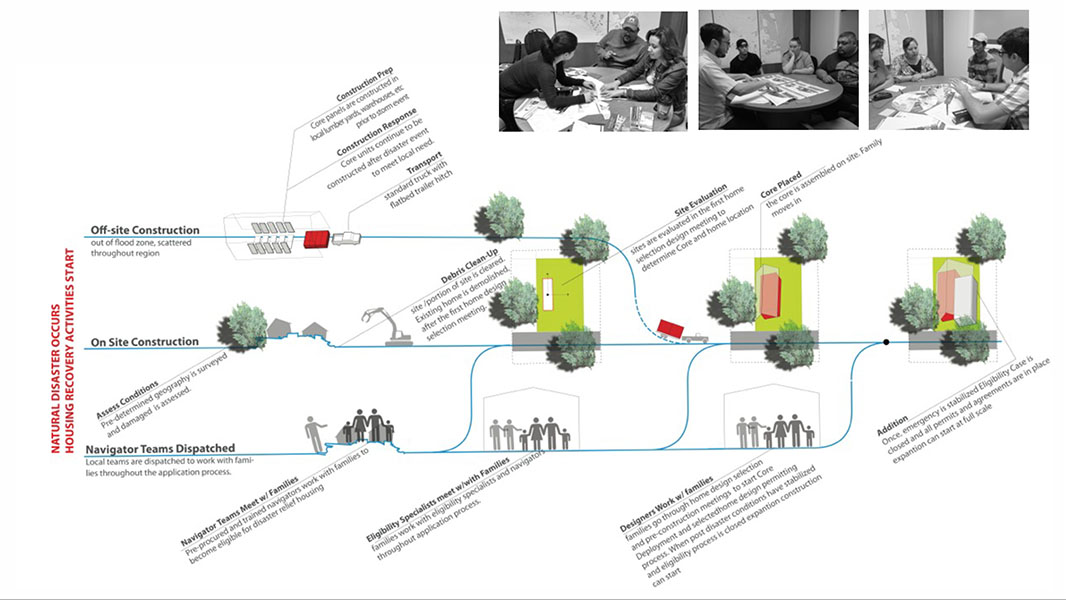
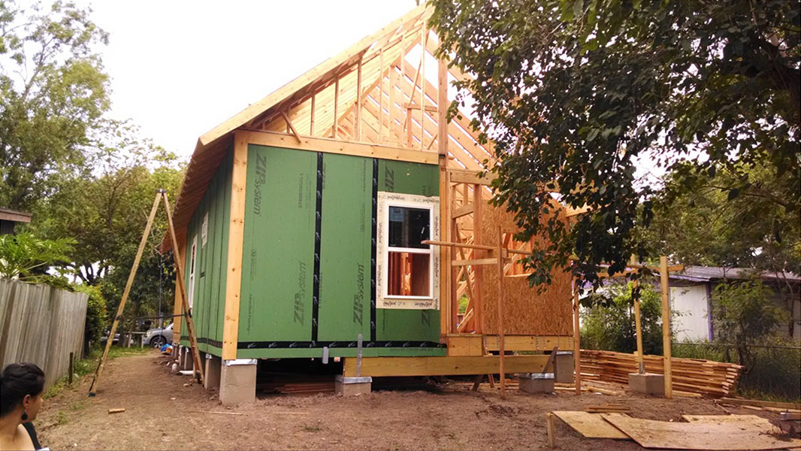

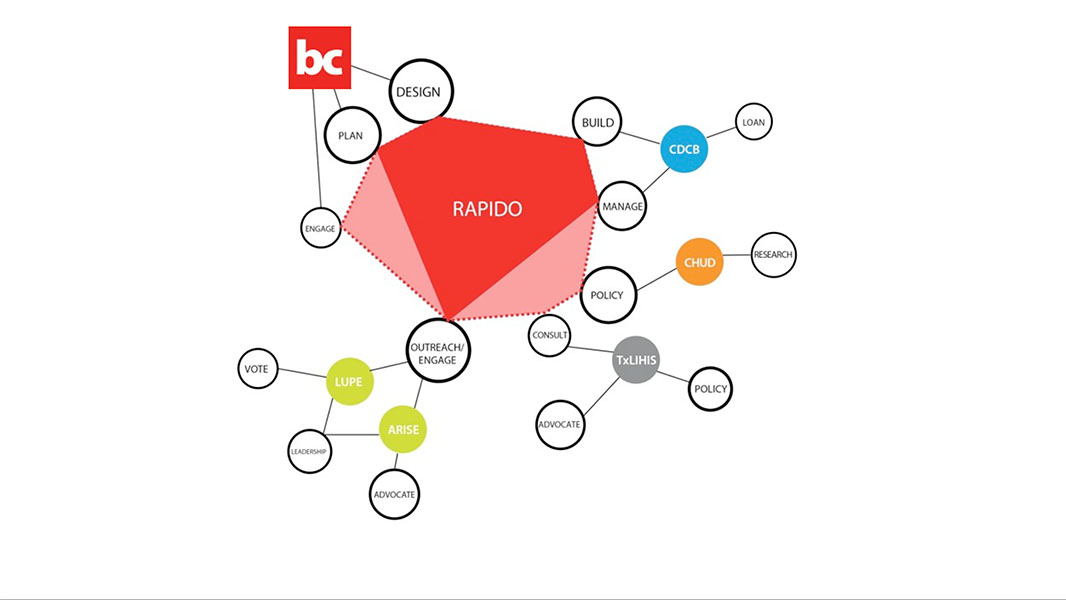

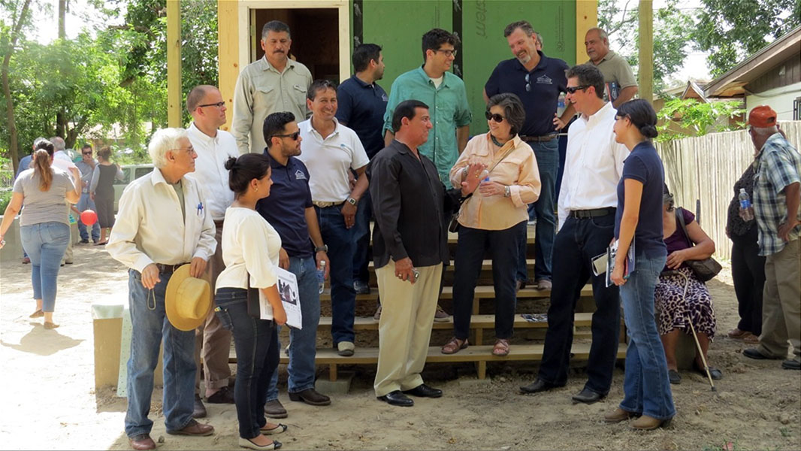
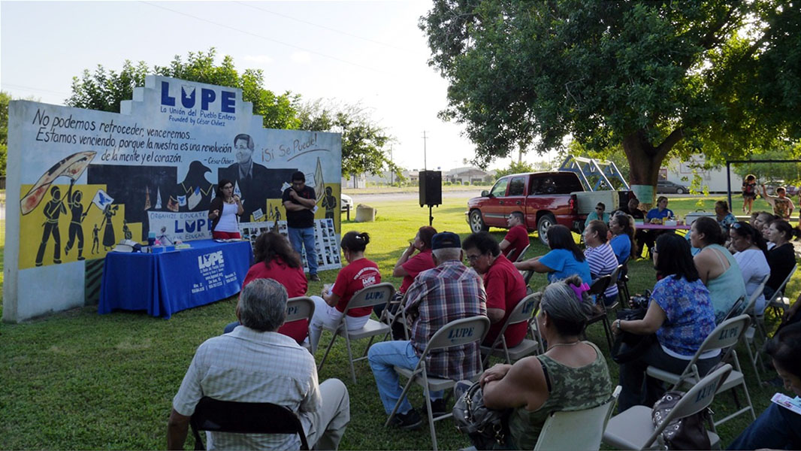
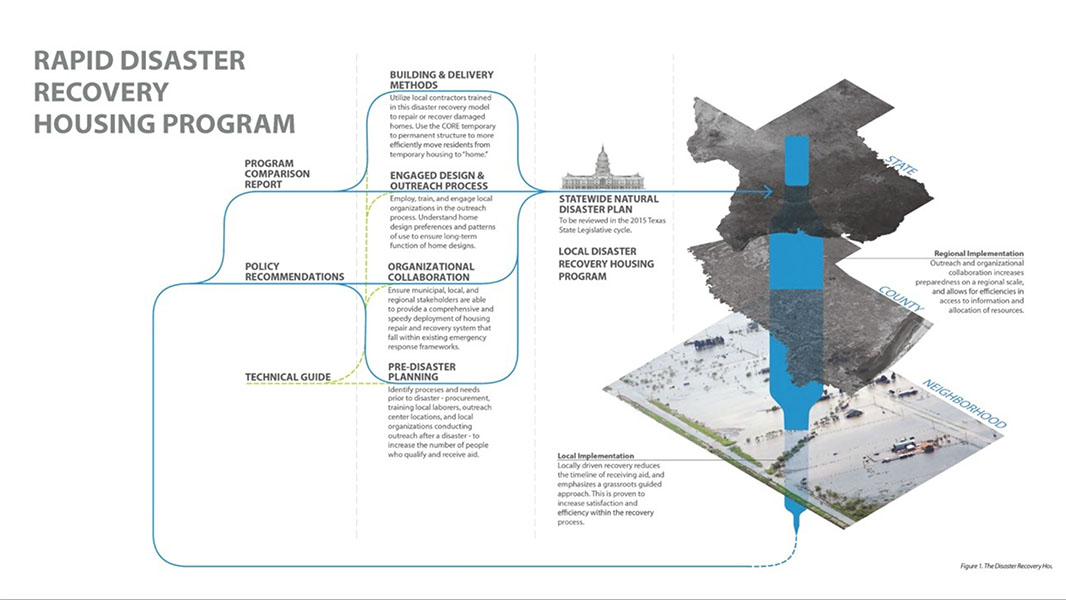
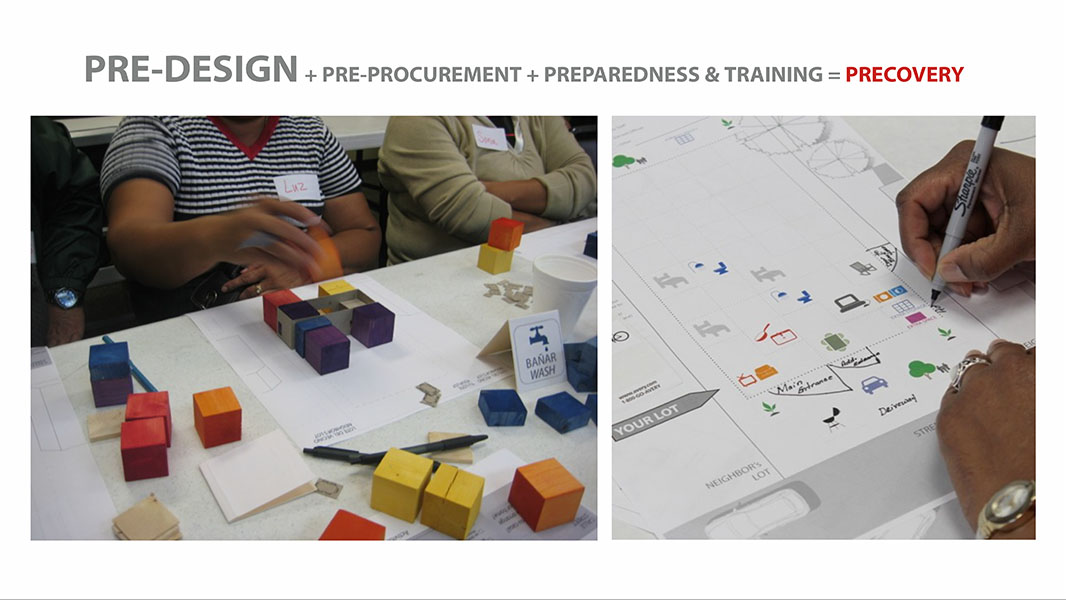

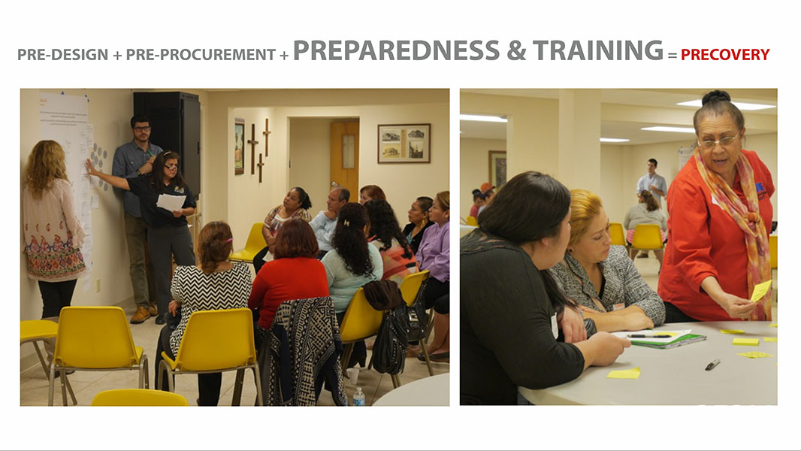
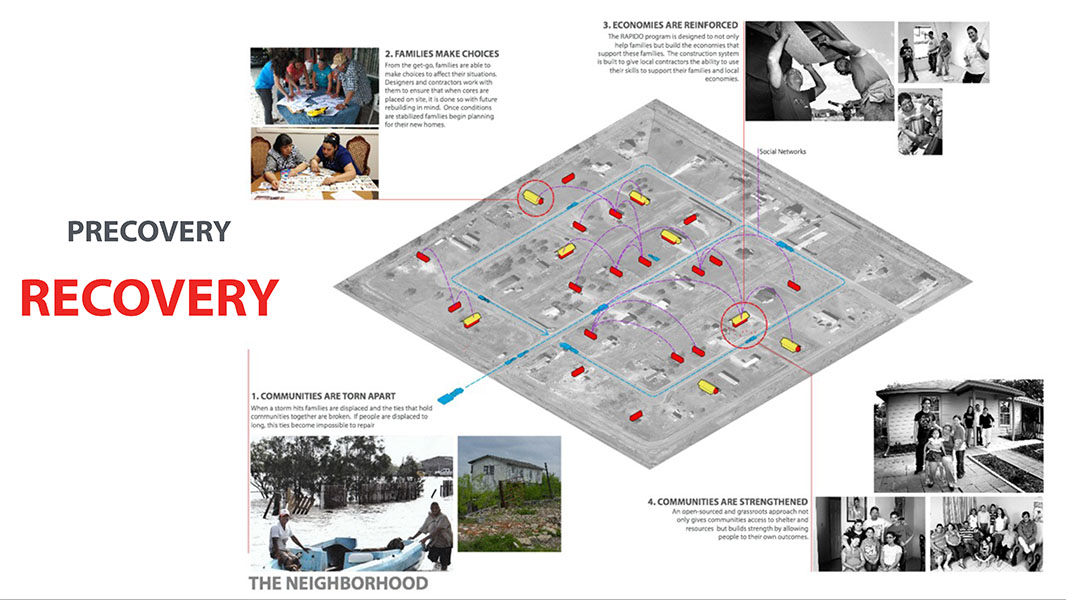
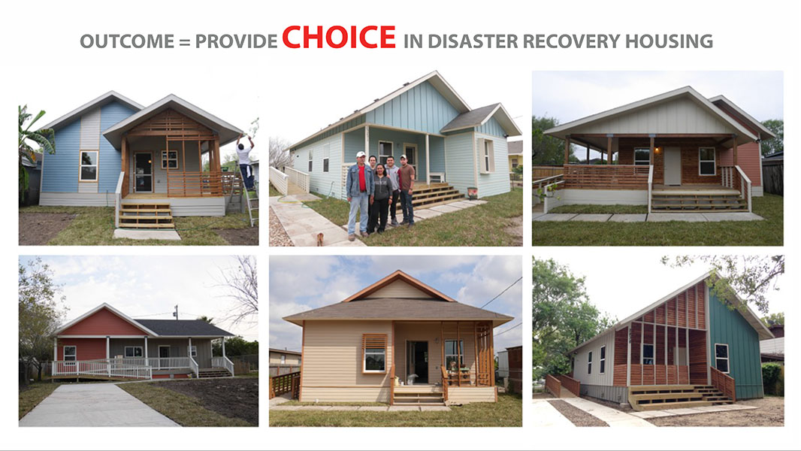
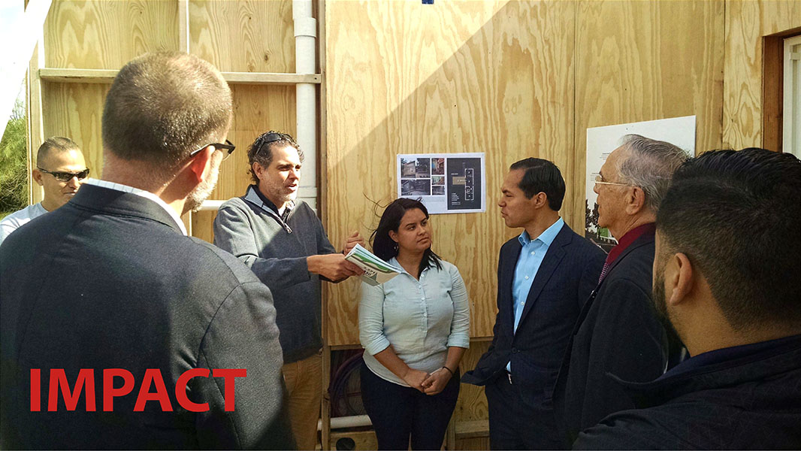
Learn more about the Belden Trail here.
Belden Connect is an extension of the existing mile-long Belden Trail that will run from Palm Boulevard and connect to 6th Street in downtown Brownsville. With funding from the City of Brownsville, it will reactivate another stretch of the abandoned railroad easement before turning onto Old Alice Road, where there will be a dedicated bike and pedestrian lane that is safely separated from vehicular traffic. The amenities from the existing trail, which range from custom benches, trash cans, native vegetation and pavilions will continue onto the extension. The connection to downtown will link the Belden Trail to the Mitte Cultural District and the Historic Battlefield Trail.
On Monday, May 18, [bc] organized the first community meeting with residents and business owners adjacent to the proposed trail extension. At the meeting, neighbors and business owners voiced their opinion on the location of the trail, the type of program they wanted, and other design priorities. We learned that the group was very excited about a potential outdoor dining area behind the local restaurants on the trail and have incorporated space for that to happen in the future. They also preferred to have the trail moving away from the backyards of residents, leaving space for new wildflowers, grasses and trees.
On May 28, [bc] held a second community meeting regarding the design of the new trail extension. The meeting took place at the Pavilion, located at the end of the Belden Trail, so attendees could reflect on what they liked about the current trail. Attendees then walked down the proposed trail path to give their feedback. We coordinated the event with a bike ride organized by the Brownsville Bike Brigade and invited local wellness groups, recreational advocacy groups and bike enthusiasts. Approximately 30 - 40 community members participated in the meeting.
The May 28 event kicked off with an exercise to understand what people liked and disliked about the existing Belden Trail and other trails in the area. We learned that people love the smooth pavement, easy access and social aspect of the trail -- however, they also want more connections to major sites around town, more shade and better methods for dealing with graffiti and litter.
The project proposes extending the Belden Trail towards 6th St in Downtown Brownsville to connect to the Mitte Cultural District, museums, and the exiting Historic Battlefield Trail.
The community prioritized the pavilion, bench locations and bike racks. The group also voted on vegetation types and tree species, showing a strong preference for wildflowers and native grasses over mown grass. We also solicited ideas on how we could use the old railroad infrastructure as the base of a public art piece that serves to beautify while also slowing vehicle traffic. The group cited murals, placemaking signage, interactive lights to calm traffic and several other great ideas.
The project will run along an abandoned railroad right of way behind Palm Village Mall and Old Alice Rd. The first segment will be similar to the existing Belden Trail, while the second segment will be a designated pedestrian-bike lane connecting to 6th St.
See more posts about Disaster Recovery Round 2 here!
As a part of Round 2 of the City of Houston’s Disaster Recovery Program (DR2), the design team, led by bcWORKSHOP and supported by Gulf Coast Community Design Studio, Unabridged Architecture, and the University of Houston Community Design Resource Center, is working to deliver single family infill home designs.
The team is committed to delivering high-quality cost-effective sustainable designs that respect the communities interests and character while offering individual homeowner choice through individual design meetings. These design meetings allowed each family to further customize their chosen design from the Home Design Catalogue in order to ensure it fit their needs and site constrains for construction.
More information about this program can also be found at the Disaster Recovery Round 2 project website. You can also download our DR2 Design Guidebook to find out more about the six neighborhoods involved in this process.
Learn more about sustainABLEhouse, and our sAh RGV work.
Above: sustainABLEhouse clients in Cameron and Willacy Counties
sustainABLEhouse LRGV utilizes design as a tool to address issues of equity within the Lower Rio Grande Valley by providing affordable single-family housing that is durable, efficient, contextually appropriate, and community & resident informed. Each sustainABLEhouse is the result of an inclusive design process that is rooted in informed resident choice. Affordable housing is too often synonymous with a one-size-fits-all approach that doesn’t offer any real choices for families most in need. Low-income families in search of affordable, well built housing rarely (if ever) have access to design services providing direct path toward shaping how their home will address their needs and preferences.
In addition to increasing affordable housing options for individual families, the sustainABLEhouse initiative works at larger scales to enhance the vitality of neighborhoods by infilling vacant lots and rebuilding existing substandard housing. Additionally, the initiative seeks to create and strengthen partnerships between home designers, builders, and community organizations engaged in community revitalization.
Rapid recovery after natural disasters, especially returning families to safe, quality permanent homes, has traditionally been very difficult, poorly executed, and expensive. The Lower Rio Grande Valley, one of the poorest areas in the country, and often hit by massive flooding, is the pilot site for a new and innovative rapid recovery model.
Based on a grant awarded by the Council of Governments and the Community Development Corporation of Brownsville (CDCB), along with project partners La Unión del Pueblo Entero (LUPE), ARISE, Texas Low-Income Housing Information Service and the Hazard Reduction & Recovery Center, [bc] is working to deliver 20 low cost, rapid deployment post-disaster housing prototypes, as well as technical manuals and a set of policy recommendations to be presented to the Texas State Legislature. Partners and experts meet monthly to discuss 4 primary components of RAPIDO: Outreach, Case Management, Design and Construction and Policy.
[bc] is leading the design for RAPIDO, with CDCB managing the eligibility and construction process. [bc] has established an engaged design process that gives low-income families choices and the flexibility to decide important characteristics of their new home. Through two design meetings, [bc] led the families through a set of exercises that define their needs and desires. Based on these preferences personalized designs were prepared for each family.
A key part of the pilot is to explore different possibilities for the implementation and scaling of the plan statewide. RAPIDO is experimenting with the transition of a temporary unit (CORE) to a permanent house (Expanded Home). CORE’s have being built at El Clavo Lumber Yard in Brownsville, and the first RAPIDO home expansion was built at Carolina St, Brownsville in a CDCB-owned lot. The process has helped to train local builders on the RAPIDO strategy and also was a good opportunity to share the RAPIDO plan and the program goals to local groups and the local community.
Watch for more posts about Casitas Los Olmos.
Casitas Los Olmos is a 80-unit multifamily development that follows up on the success of the La Hacienda Casitas in Harlingen, TX. Partnering with CDCB, [bc] has completed the design of the project and has completed the preliminary construction documents. Construction is scheduled to begin in spring of 2015.
To kick off the project, [bc] and CDCB organized a community stakeholder meeting in February 2014 to gather input for the design and development. We asked 3 basic questions: what are your concerns about the future of the city, what can we celebrate about the city, and how can design contribute to a healthier city? Everyone agreed that the city is in dire need of affordable housing that works for everyone: young people, families with children, and senior citizens. People are celebrating their growing population and several new economic developments including a wind farm. Their visions for a healthy and vibrant community include porches that look over walkable streets with plenty of trees and landscaping, safe areas for children to play, and single family houses with plenty of windows. In addition to this feedback, the design is also incorporating low impact drainage (LID), material reuse, wildlife habitat restoration, and energy efficient construction
Learn more about The Cottages at Hickory Crossing here.
September 2014 saw the start of construction on the Cottages at Hickory Crossing permanent supportive housing community. Located on a three-acre site less than one mile from downtown Dallas, the Cottages will provide on site permanent housing and support services for the fifty most chronically homeless residents of Dallas.
The design process began over five years ago and included a combination of research, focus group charrettes, conversations in the neighborhood, and a comprehensive engagement of stakeholders in the decision-making process. This approach to engagement and design yielded a design for fifty individual 430 square-foot homes. The Cottages at Hickory Crossing design re-imagines traditional models by abandoning compartmentalized forms for a composition of separate but linked structures. Individual homes encourage stronger personal identity while promoting a sense of community for residents. The 4,000 square-feet of support-service spaces comprising the Services Building will be located under one large “porch roof”. A series of courtyards and a common green connect the homes and Services Building and provide flexible space for activities from urban farming to outdoor recreating, encouraging interaction between neighbors.
Project partners include: CitySquare, Central Dallas Community Development Corporation, Metrocare Services, Metro Dallas Homeless Alliance, Dallas County Criminal Justice System, UT Southwestern Medical Center, and initial funding provided by the W.W. Caruth Jr. Foundation at Communities Foundation of Texas. For information on funding or other opportunities, please contact Shawn Wills, Chief Development Officer at CitySquare.
In September 2012, the Dallas Chapter of the American Institute of Architects honored the project with an Unbuilt Design Award.
Read more about the Macon Starks project.
Design meetings have spanned the summer and fall of 2015 for seven new rental homes for seniors in the Ideal neighborhood of South Dallas. Residents graciously convened over five warm (sweltering may be a more appropriate description for some) Saturdays in the vacant home on site to discuss and develop the design of the series of homes. Conversation was framed around the current assets, challenges and opportunities of the neighborhood. From there, discussion focused in on how the proposed homes could become an amenity to the senior residents and community by harnessing select opportunities and facing select challenges.
Currently, the site strategy promotes social interaction among residents as well as physical health and safety by means of internal walking paths, active and passive gardens, and visual connections via specifically oriented porches, windows and doors.
Design meetings are scheduled to wrap up this fall with design development completing in early 2015.
Learn more about our work in the RGV.
El Naranjal is a 21 unit infill single-family housing project located in Brownsville, Texas. Community Development Corporation of Brownsville (CDCB), who [bc] works closely with on many projects in the Lower Rio Grande Valley, asked [bc] to design a series of three bedroom, two bathroom homes within an existing suburban community aimed at first time homeowners. A main design challenge was to foster community within a nondescript suburban development, while providing the residents with opportunities for choice and individuality.
Ultimately, five different floor plans were designed with a total of nine elevation combinations, affording home-buying families the choice of the design that works best for them. The exterior of the homes are a combination of brick and fiber cement siding, sometimes accented with cedar wood screens. The shared vibrant color and material palette allow the homes to relate to each other and the existing neighbors while maintaining their own identities.
Exterior space was key to the project, with front porches prominently featured and landscaping native to south Texas adorning the homes. Two shared outdoor green spaces, formed where the back yards of the houses connect, provide a unique amenity to the residents of the El Naranjal community.
Learn more about South Boulevard.
Design wrapped up this summer on four single-family townhomes to be located on South Boulevard and Thomas Tolbert Avenue in the Jeffries-Meyers neighborhood of South Dallas. Ten weeks of community stakeholder focus groups and on-the-ground engagement drove the design process for the homes.
Historic, current and future neighborhood identity were common themes of design discussions in the community. Residents desired that the homes would respect the existing neighborhood fabric but also speak to the direction the community wants to take: one that is sustainable, resilient, accessible, diverse and safe.
The contract for construction of the homes is currently being awarded while the homes are simultaneously being offered for pre-sale by the developer, SouthFair Community Development Corporation.
Learn more about ACT.
ACT (Advocates for Community Transformation) is an inner-city justice ministry based in West Dallas. ACT’s mission is to represent inner-city residents and mobilize volunteer legal teams in order to hold the owners of drug houses and abandoned properties accountable. In order to continue seeking transformation in the neighborhoods that need it most, ACT has determined that it is crucial to establish a permanent presence in West Dallas. For this reason, ACT came to [bc] to design a new office that meets the growing group’s needs at the center of the communities it serves.
Construction is set to begin on the office in 2015.