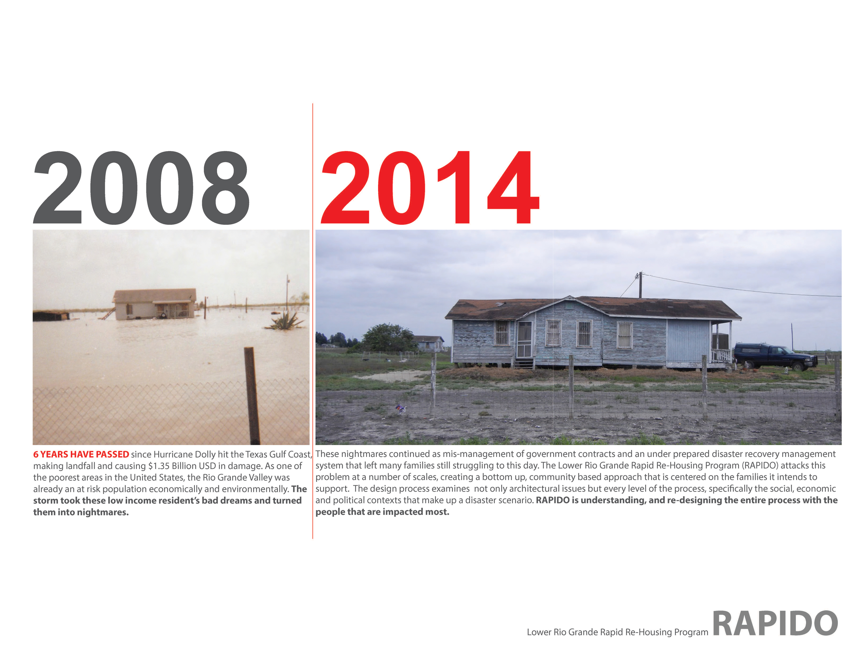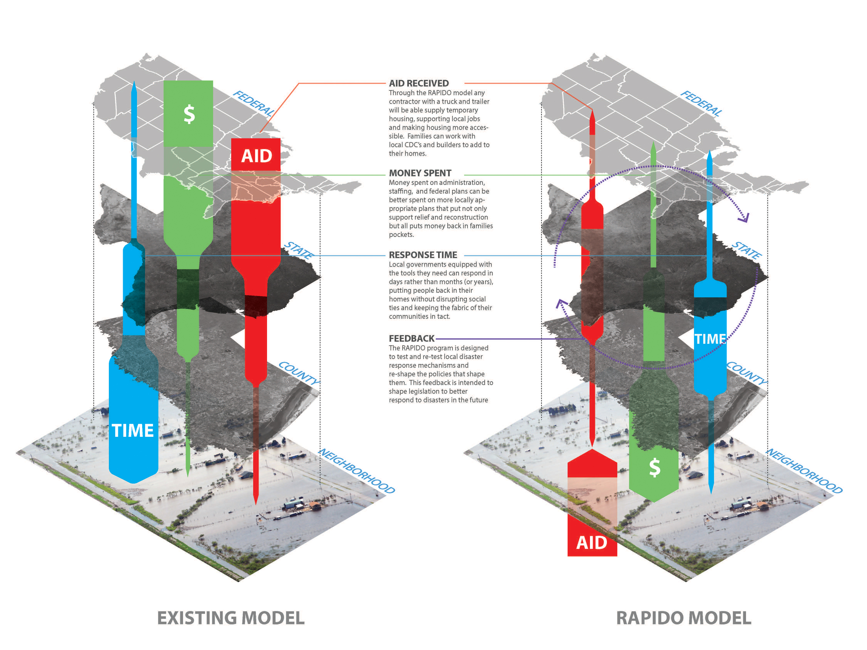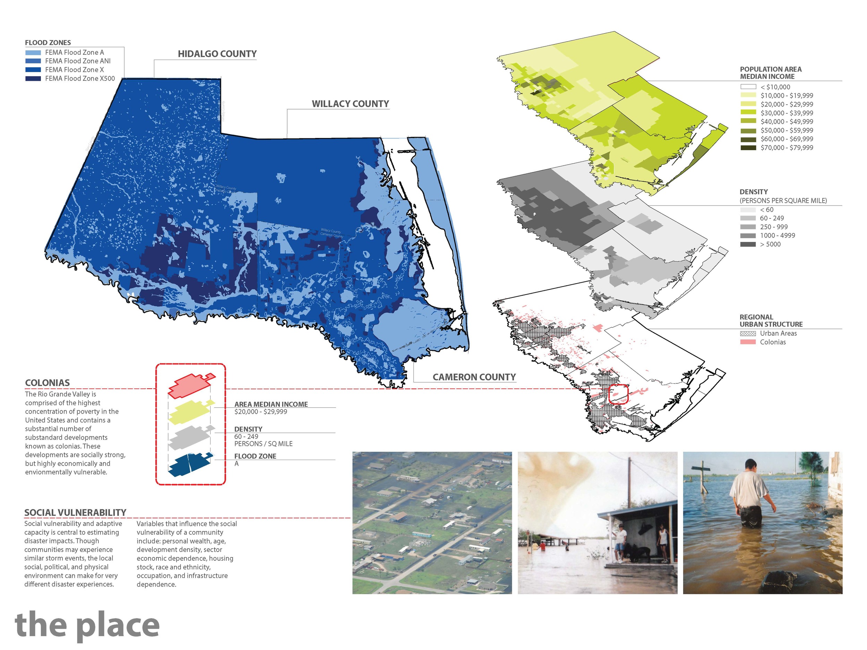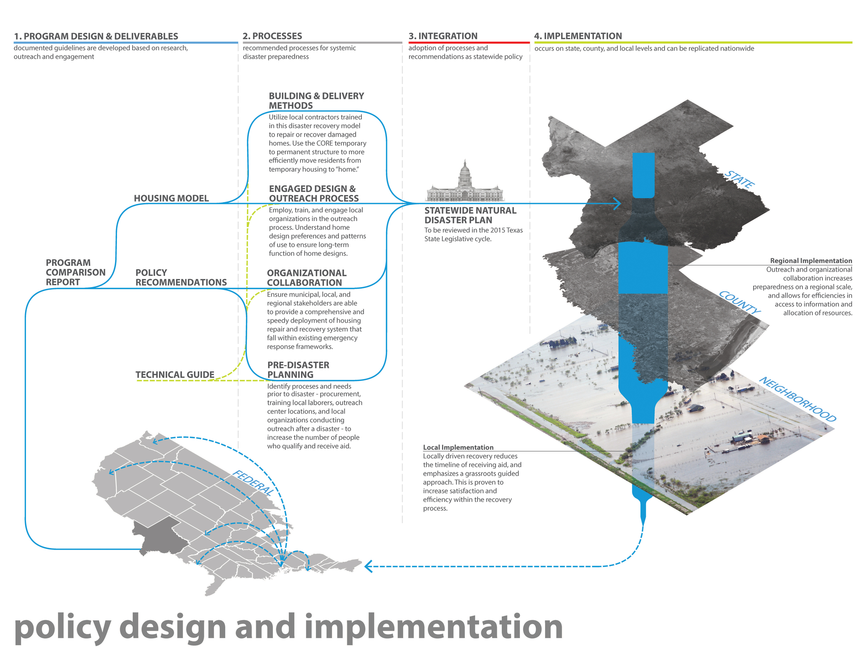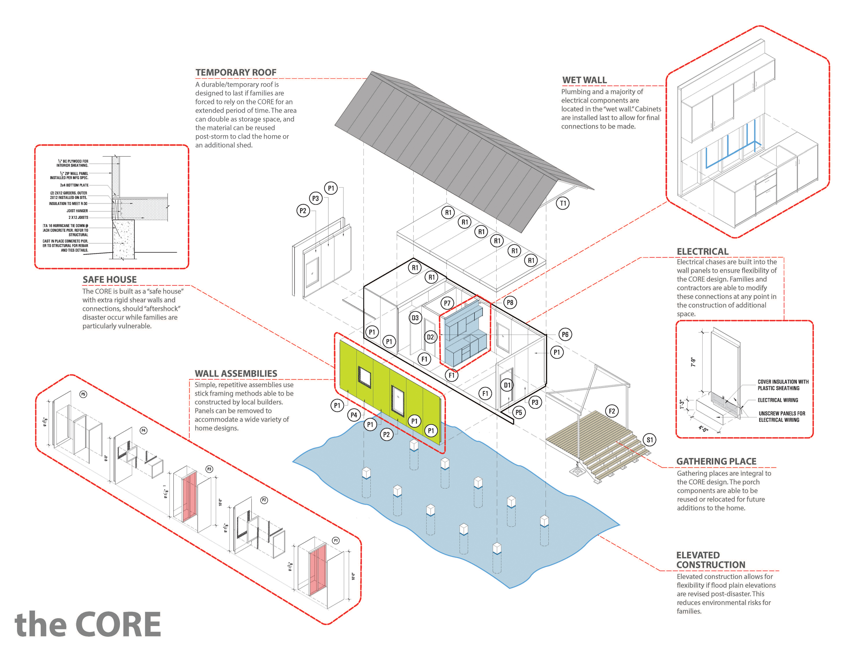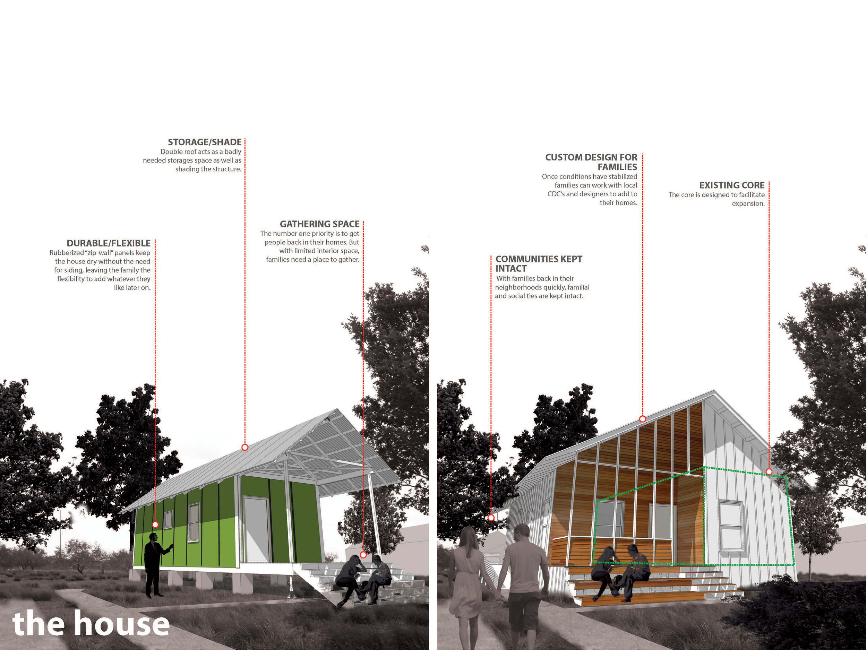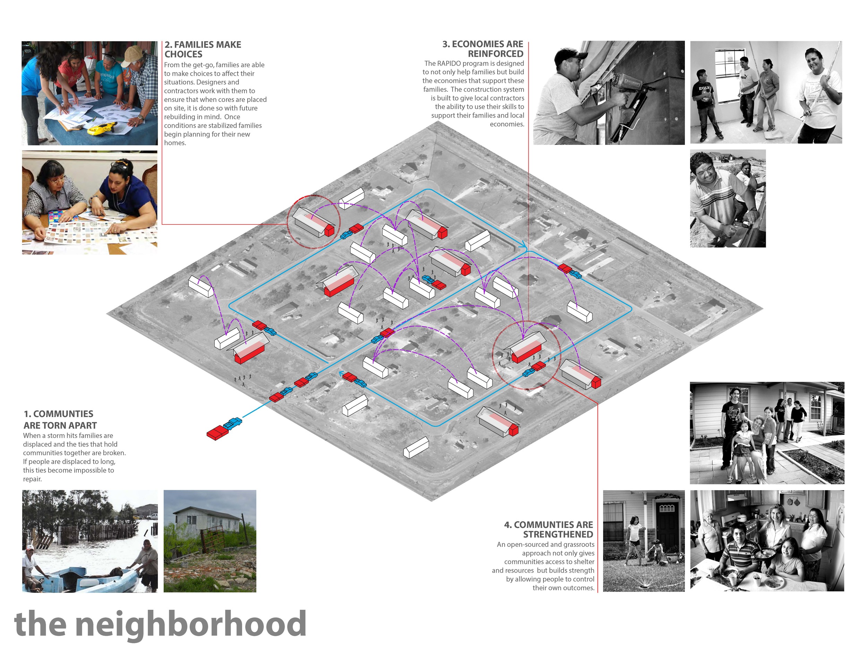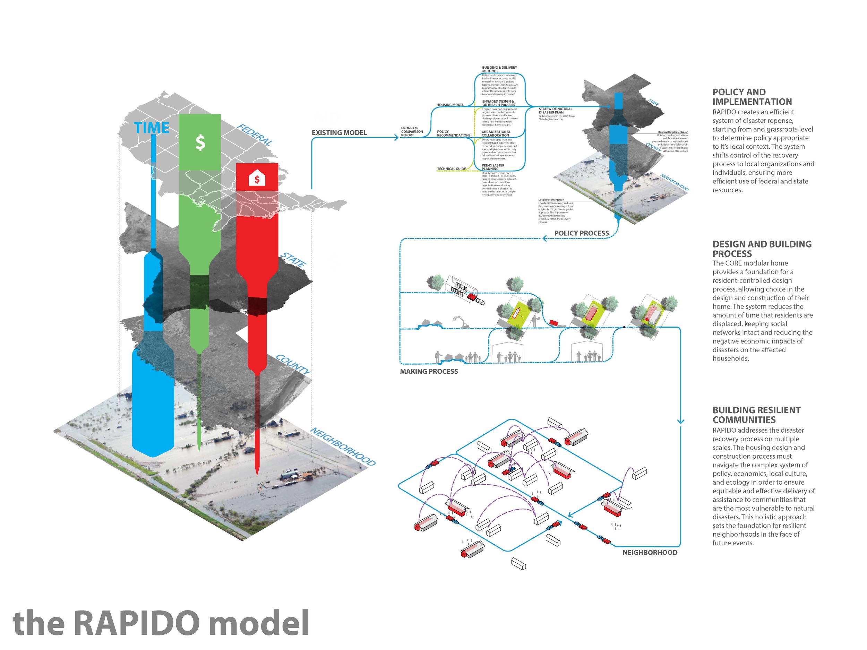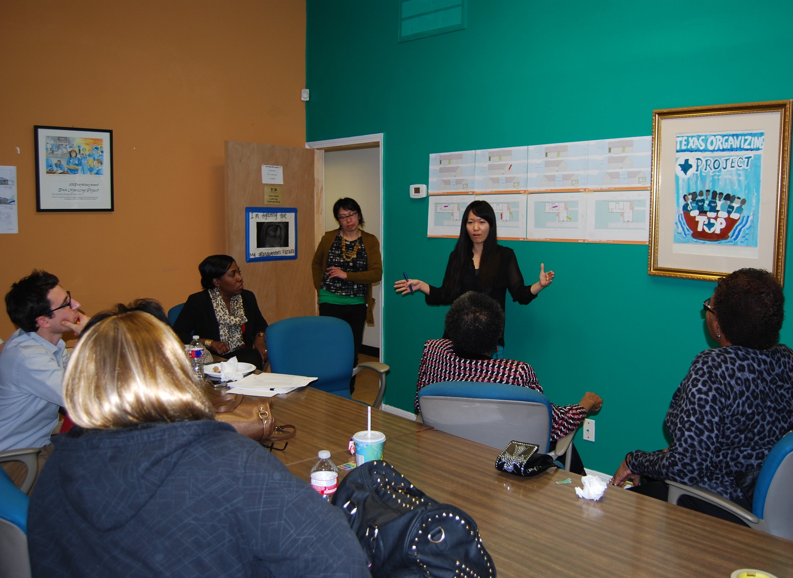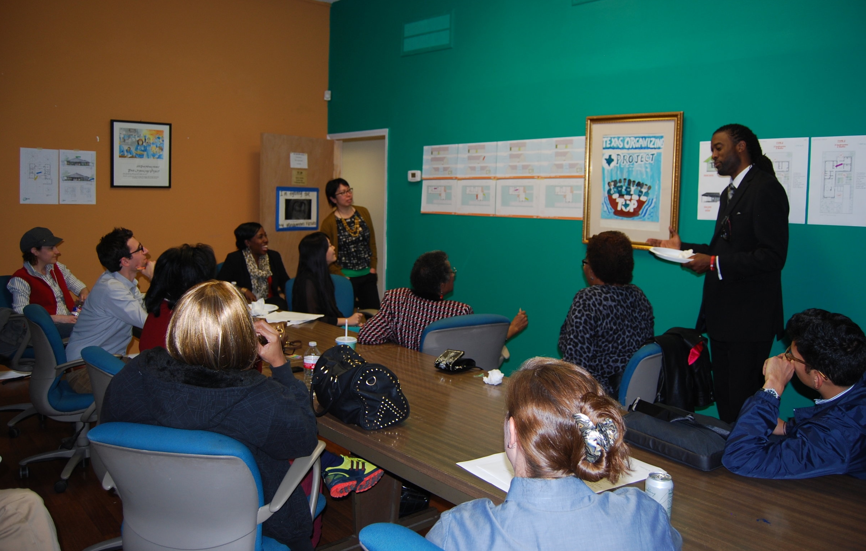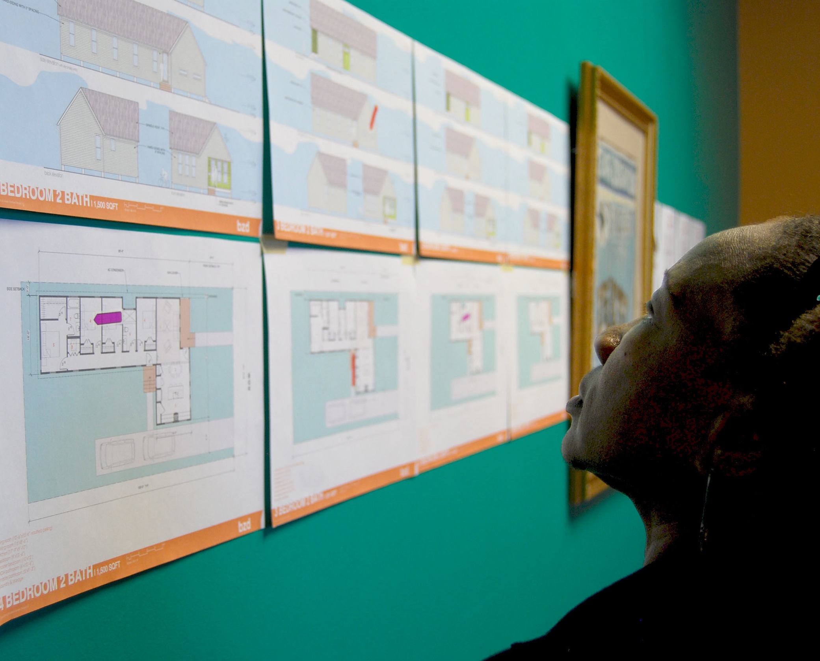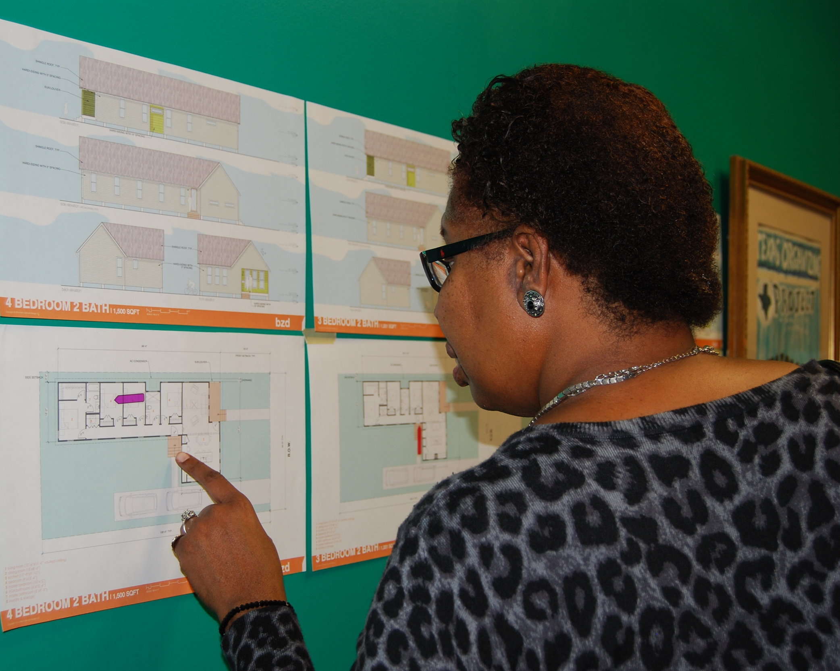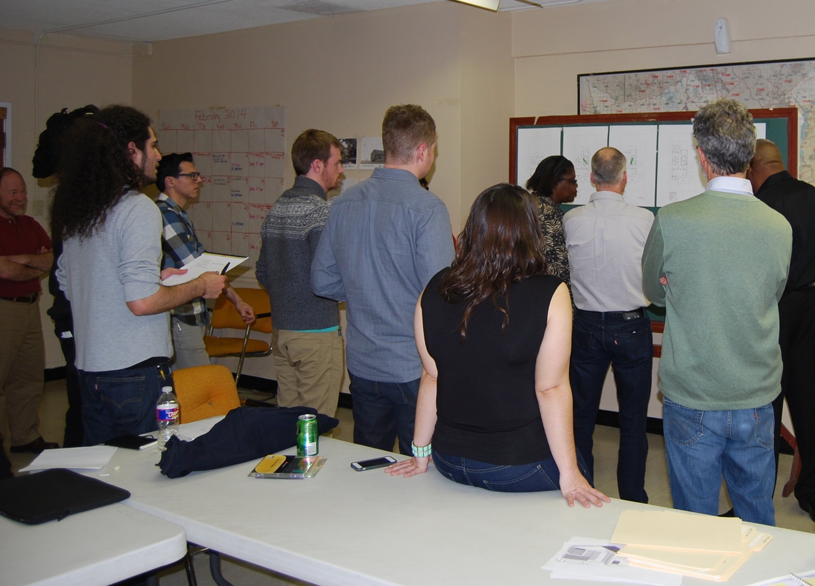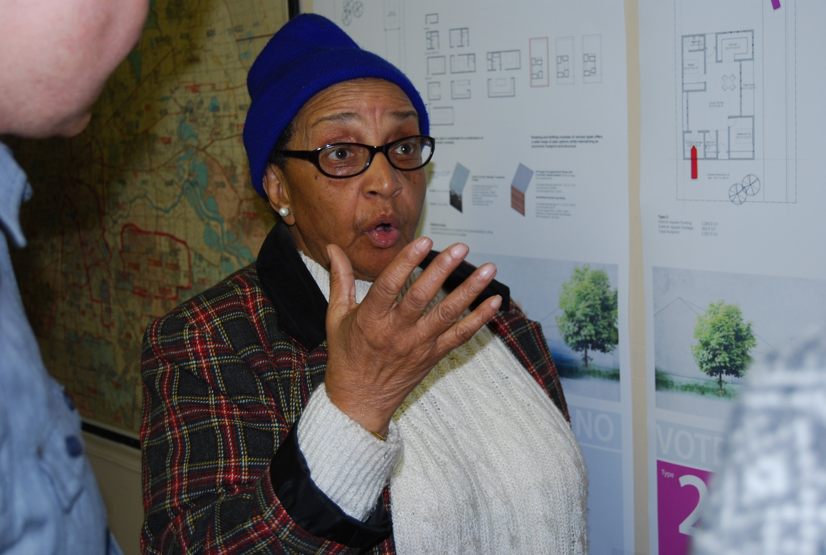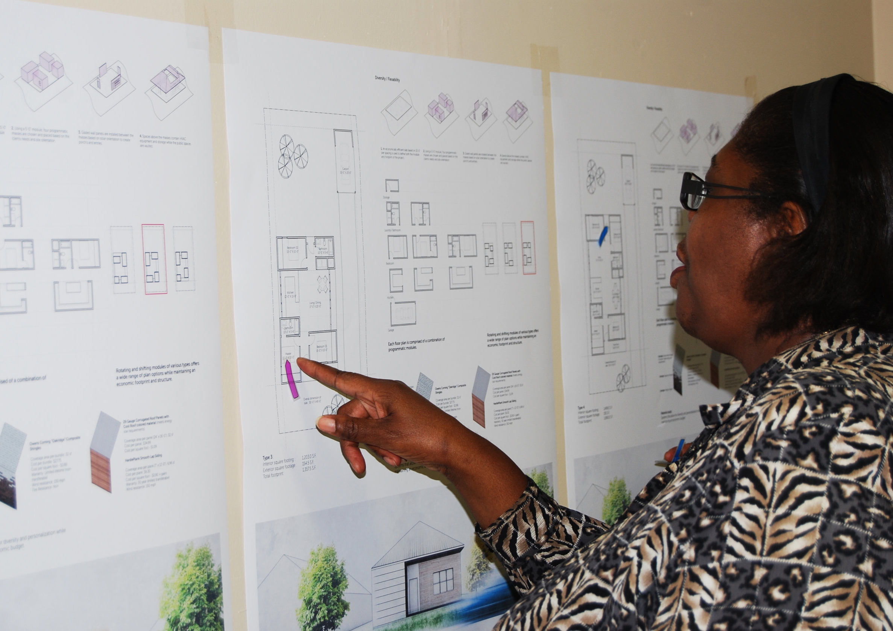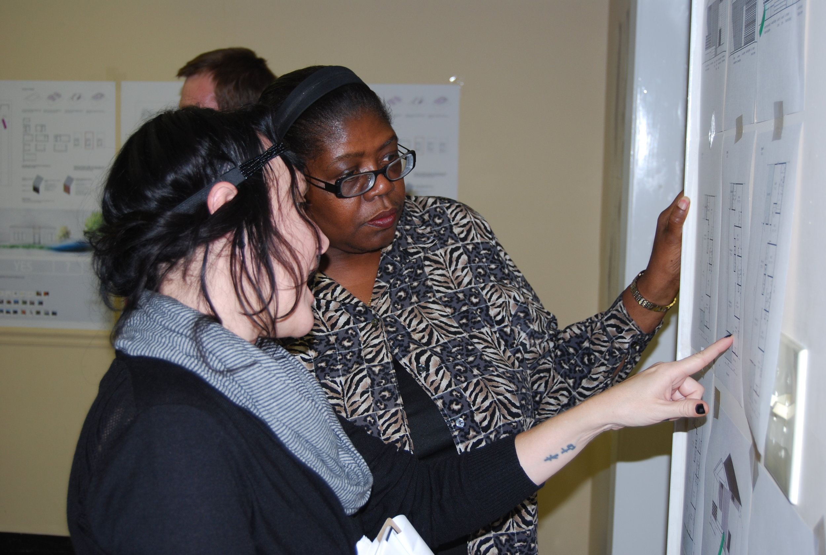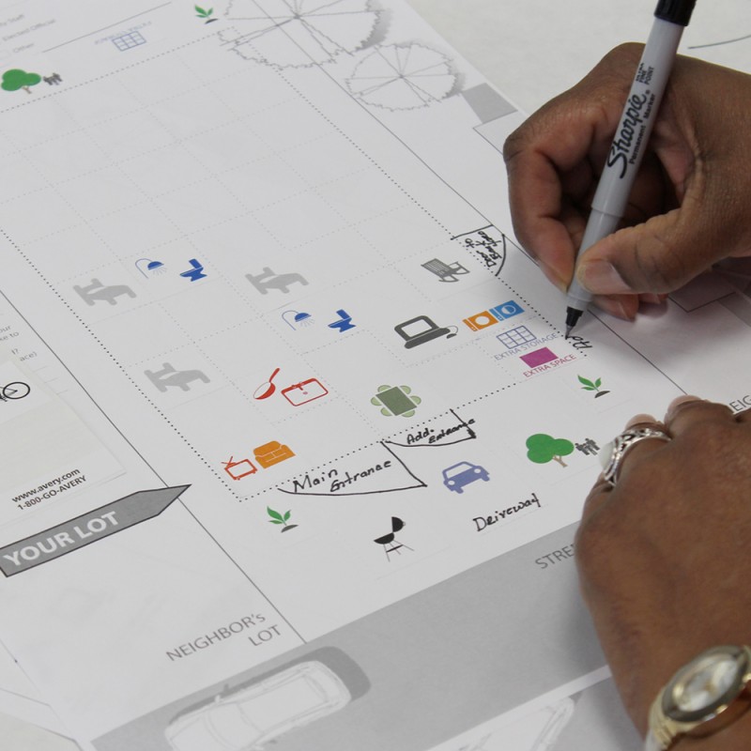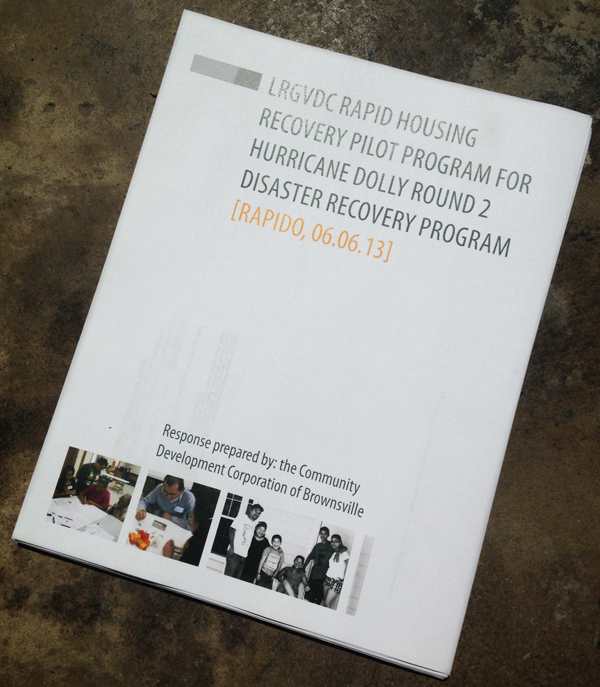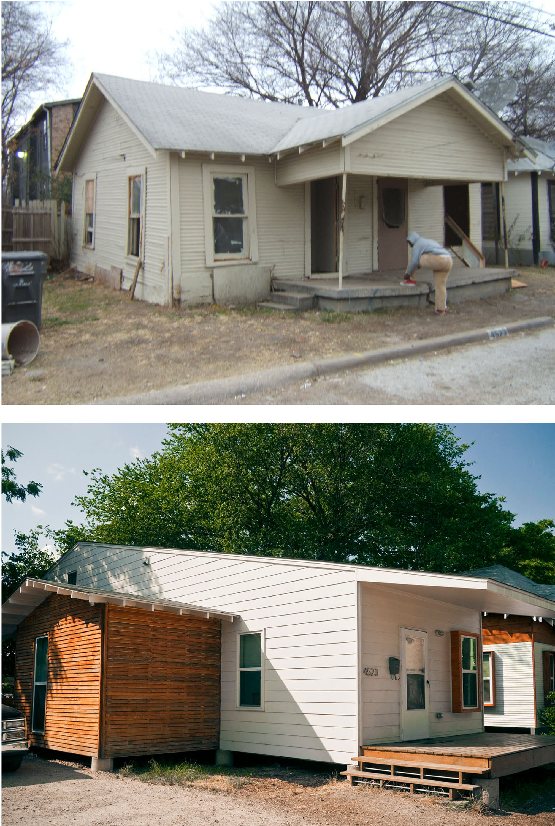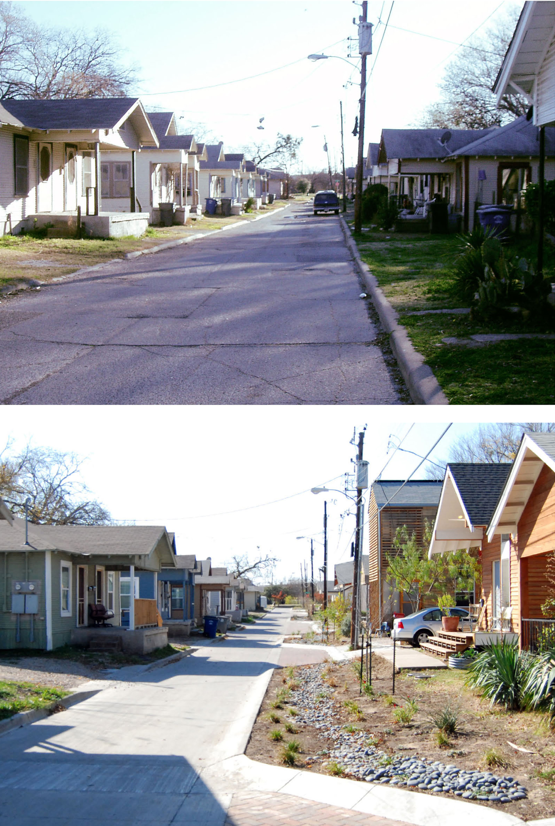Congo Street is located just two miles from Dallas’s city center and three blocks from the Texas State Fair grounds in the East Dallas neighborhood of Jubilee Park, a 62-block area housing approximately 2,000 residents. With a density of 26 units per acre and houses averaging 600 square feet, Congo Street is a remnant of a socially and economically segregated time. Built around 1920, this small community of dwellings fell into disrepair with little attention from landlords, the surrounding neighborhood, or the City itself. Many current residents are the children and grandchildren of former renters and witness to multiple generations of its tight-knit community. The area continues to struggle with poverty, language barriers, low educational attainment, lack of job skills and vocational opportunities, and other challenges of lower-income communities.
The Congo Street Initiative started from the desire to help stabilize the home-ownership of five families on Congo Street, which was was forgotten and slated to be removed and redeveloped. The project grew through intense interaction with residents, stakeholders and partners into a collaborative design and redevelopment effort that produced three phases of work:
Holding House - With a common desire to remain on the street despite the urgent need to repair their homes, residents were hesitant to move forward with any plans that would displace them, even temporarily. The challenge was how to redevelop without relying upon relocation or incurring steep financial burden. bcWORKSHOP and the residents began by exploring alternative solutions. Through neighborhood meetings, the idea emerged to build a new residence on the street that would serve as a temporary home for each family during the evaluation and renovation/rebuilding of their homes. The Holding House model delivered a new value to this community by rebuilding it while retaining its social cohesion.
4537 - Holding House Completion - September 2008
De-constructing and re-constructing 5 family homes - Next, one by one, each family moved into the Holding House and was closely involved in the design and construction of the rebuilding of their homes. Instead of conventional demolition, each existing home was carefully deconstructed to preserve the materials. The incorporation of those reclaimed materials in the new home preserve the memory of the old home and the familial connections to each place. As the original structures measured 625 square feet each, larger contemporary homes would have been inappropriate for the scale of the street. Thoughtful design driven by resident input resulted in functional, energy efficient homes with small footprints. The largest rebuilt home measures just 975 square feet distributed on two stories, accommodating a large, multigenerational household.
4529 - Frankie’s Home Completion - April 2009
4523 - Vernessia’s Home Completion - June 2009
4525 - Pat & Earnest’s Home Completion - September 2009
4539 - Fred’s Home Completion - May 2010
4533 - Ms. Ella’s Home Completion - August 2010
Green Street - Finally, a green infrastructure was implemented in two parts: 1) rebuilding the existing street into Dallas's first "Green Street" in order to incorporate stormwater management, retention, and bio-filtration while also making it a safer place for residents to live and play; and 2) adding solar power and solar thermal systems to the homes and meeting with residents (Power Plus) to assist in reducing their energy consumption and concomitant utility costs.
Solar Panel Installations Completed - February 2011
Green Street/Infrastructure Completion - November 2012
Beyond securing healthier indoor air quality, energy efficiency, and durability through sustainable building practices, all homes are also shaped to contribute to the social enrichment and livelihood of the street through features such as generous front porches and shared landscaping. The new Green Street design features a system that maximizes the filtration of rainfall and other runoff. The street width for traffic is reduced, limiting the use of impervious concrete and improving pedestrian safety. All aspects if the initiative were optimized for multiple dimensions of performance.
Attesting to the initiative’s design caliber, the project has received the following local and national design awards:
- 2008 Dallas AIA Excellence in Community Design Award & Excellence in Sustainable Design Award (Holding House)
- 2010 Dallas AIA Excellence in Community Design Award & Excellence in Sustainable Design Award (Ms. Ella's House)
- 2010 AIA & U.S. Housing and Urban Development Department Secretary’s Award: Excellence in Community Informed Design (Congo Street)
- 2011 SEED National Competition Winner (Congo Street)
- 2013 Rudy Bruner Award for Urban Excellence Silver Medalist (Congo Street)
The Congo Street Initiative was a successful partnership between:
- Congo Street families (a total of 27 people)
- 20+ local resident volunteers
- 65+ architecture students from the University of Texas at Arlington School of Architecture
- Hundreds of volunteers in conjunction with AmeriCorps, Volunteers in Service to America, and several local service groups
Funding for the Congo Street home rebuilds included support from The Meadows Foundation, the City of Dallas, The Real Estate Council, Citi Community Development, and individual donors. The alternative energy systems are funded by Patriot Solar Power through a grant from the Sue Pope Foundation.
The Green Street was fully funded by the City of Dallas in partnership with the City of Dallas Public Works & Housing Departments, Southern Methodist University Bobby Lyle School of Engineering, Huitt-Zollars Engineering, and the Texas Trees Foundation.
![[bc]](http://images.squarespace-cdn.com/content/v1/5248ebd5e4b0240948a6ceff/1412268209242-TTW0GOFNZPDW9PV7QFXD/bcW_square+big.jpg?format=1000w)
