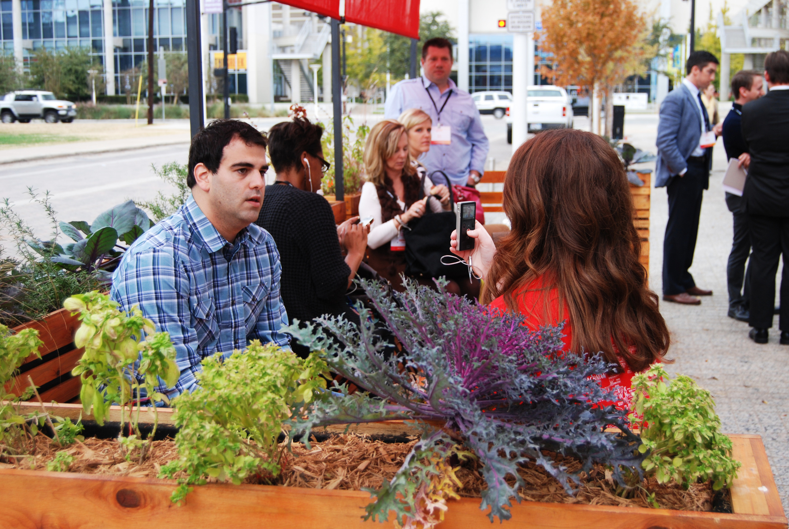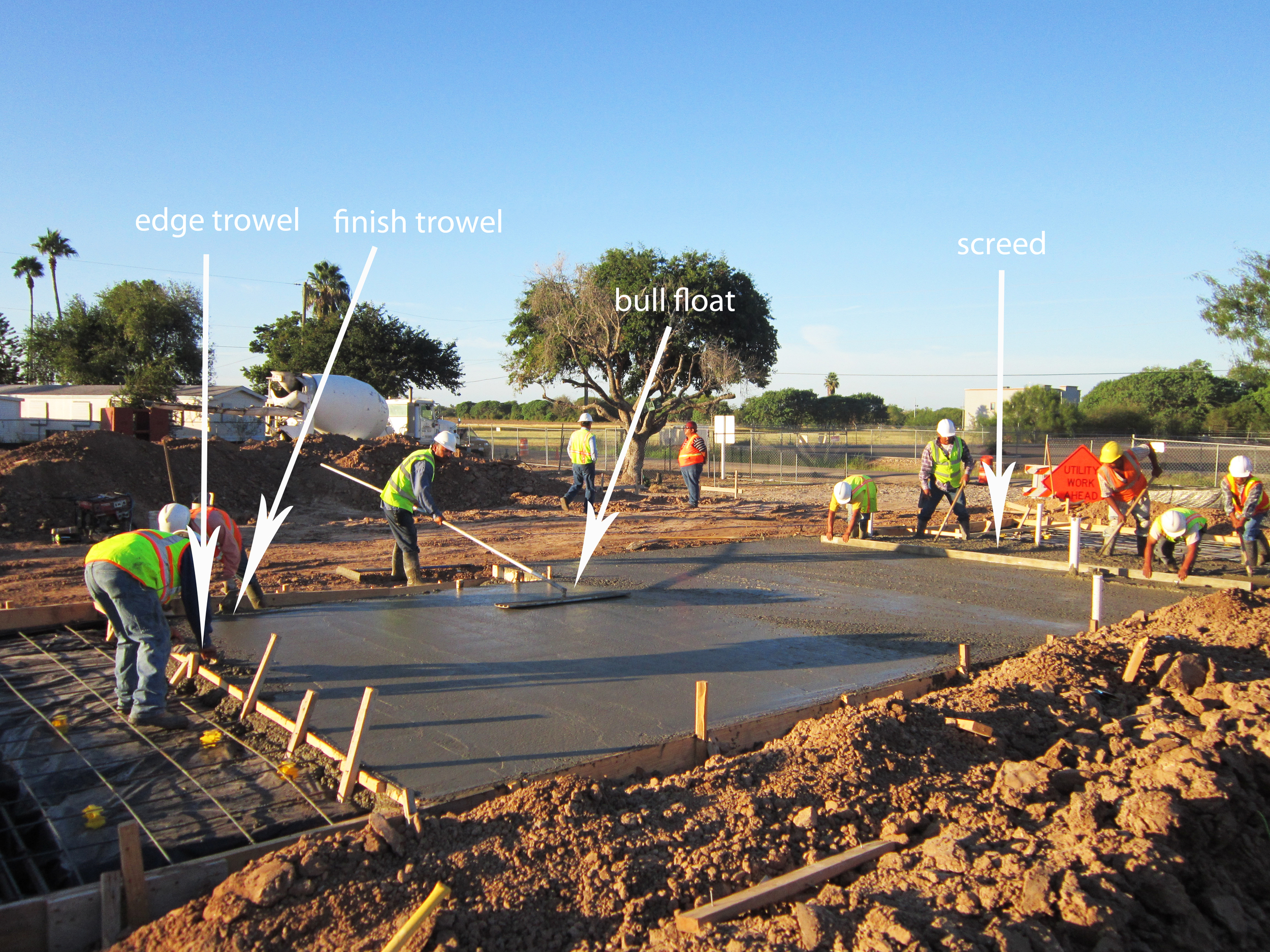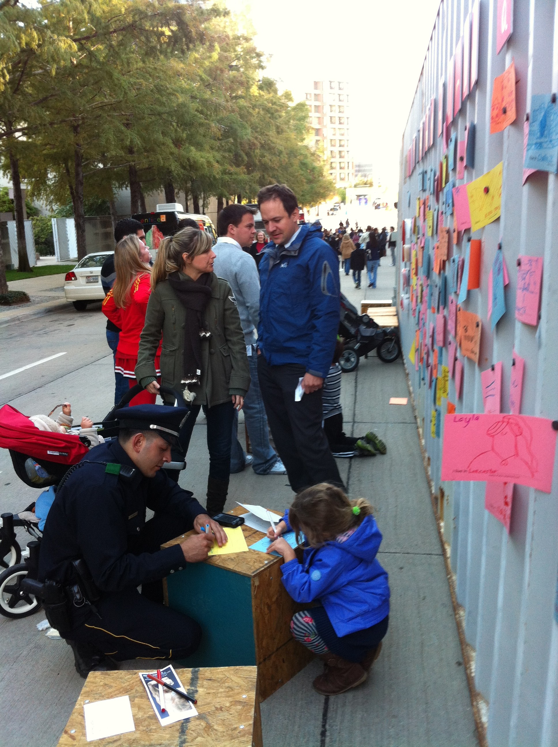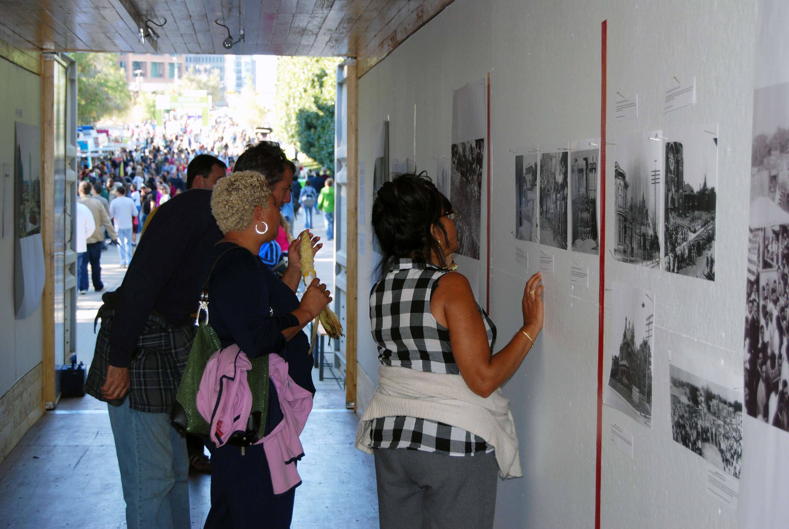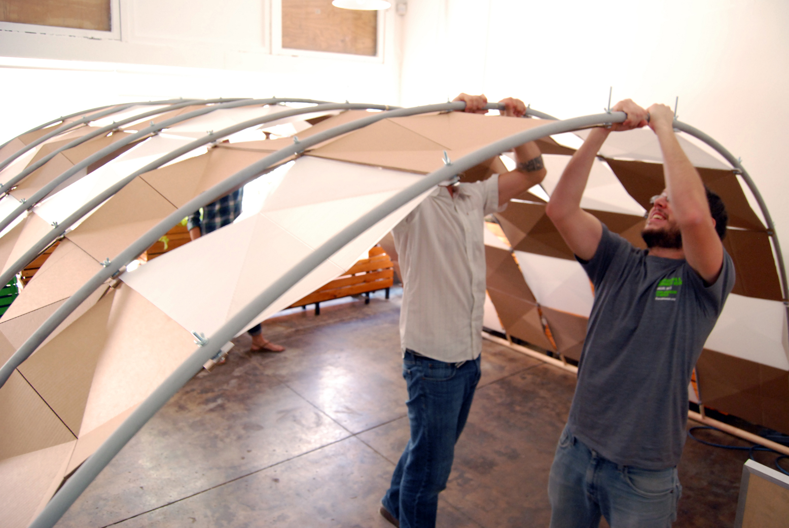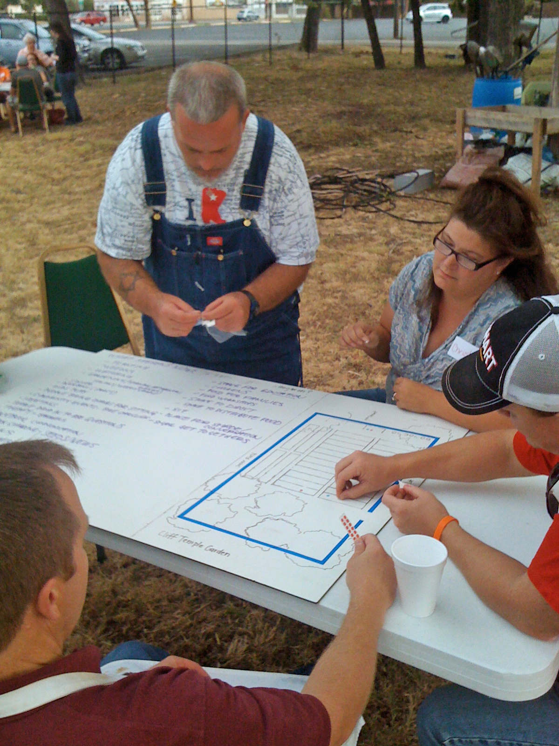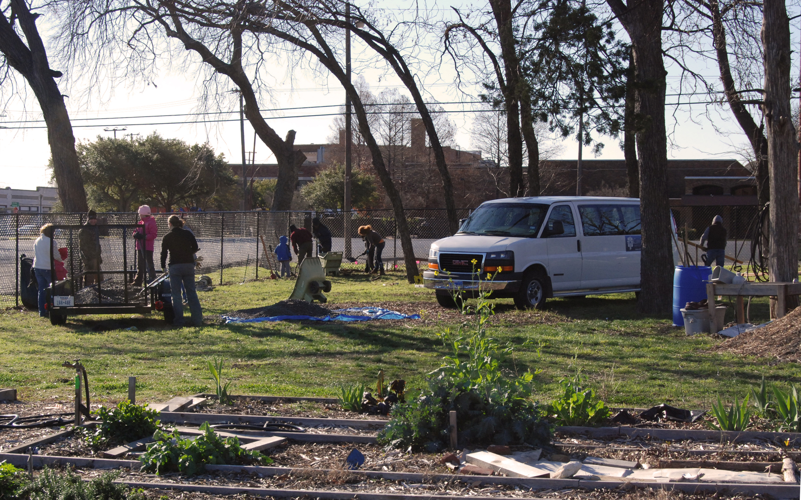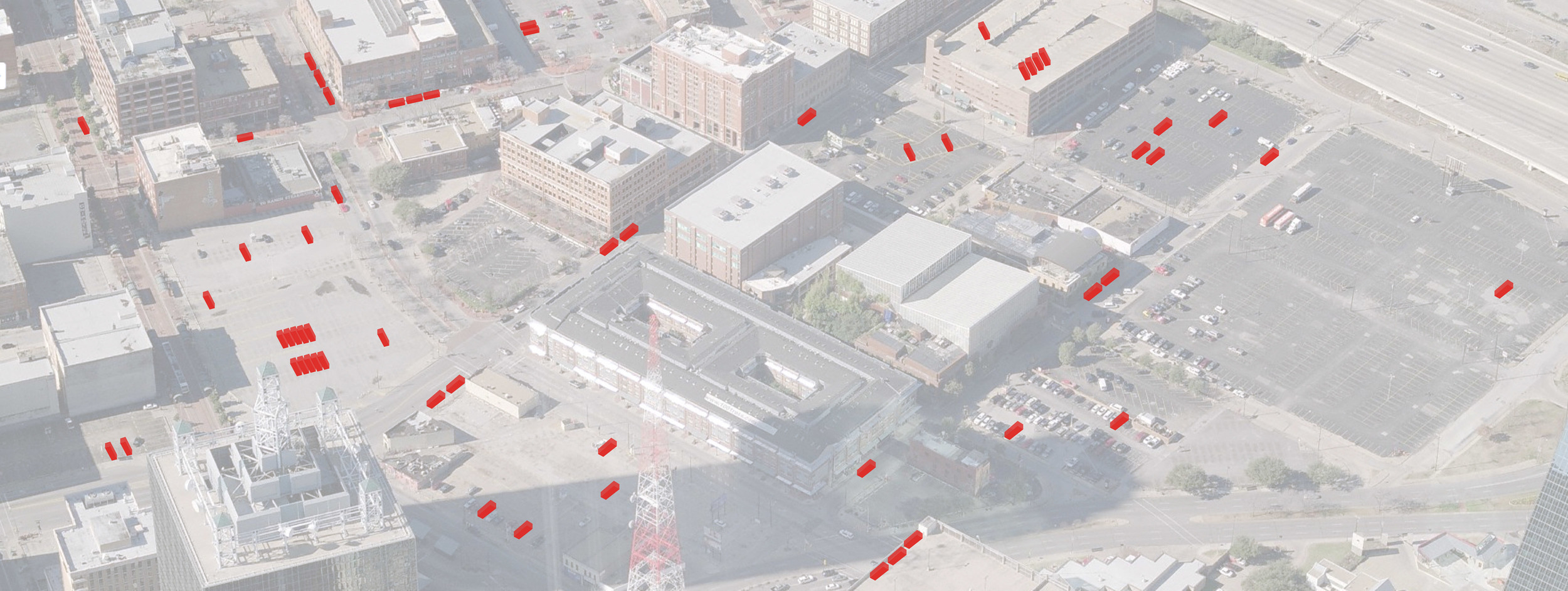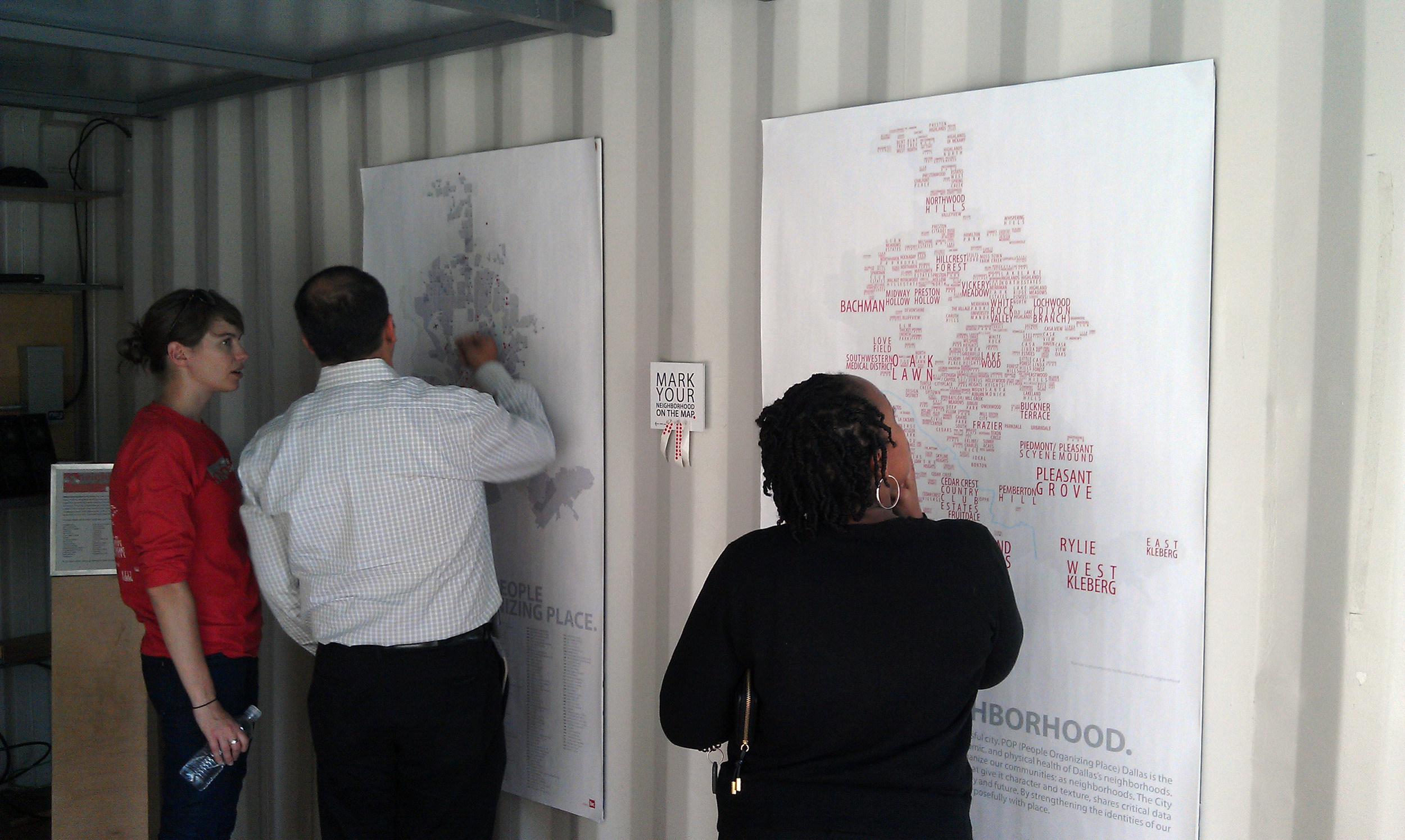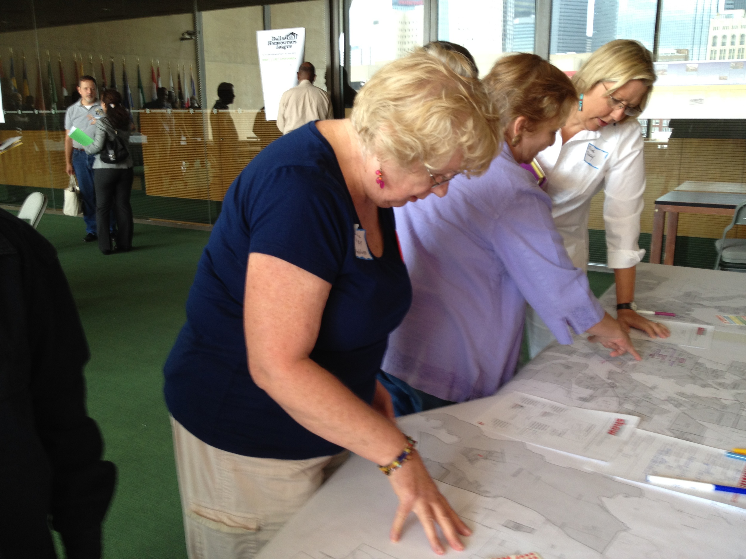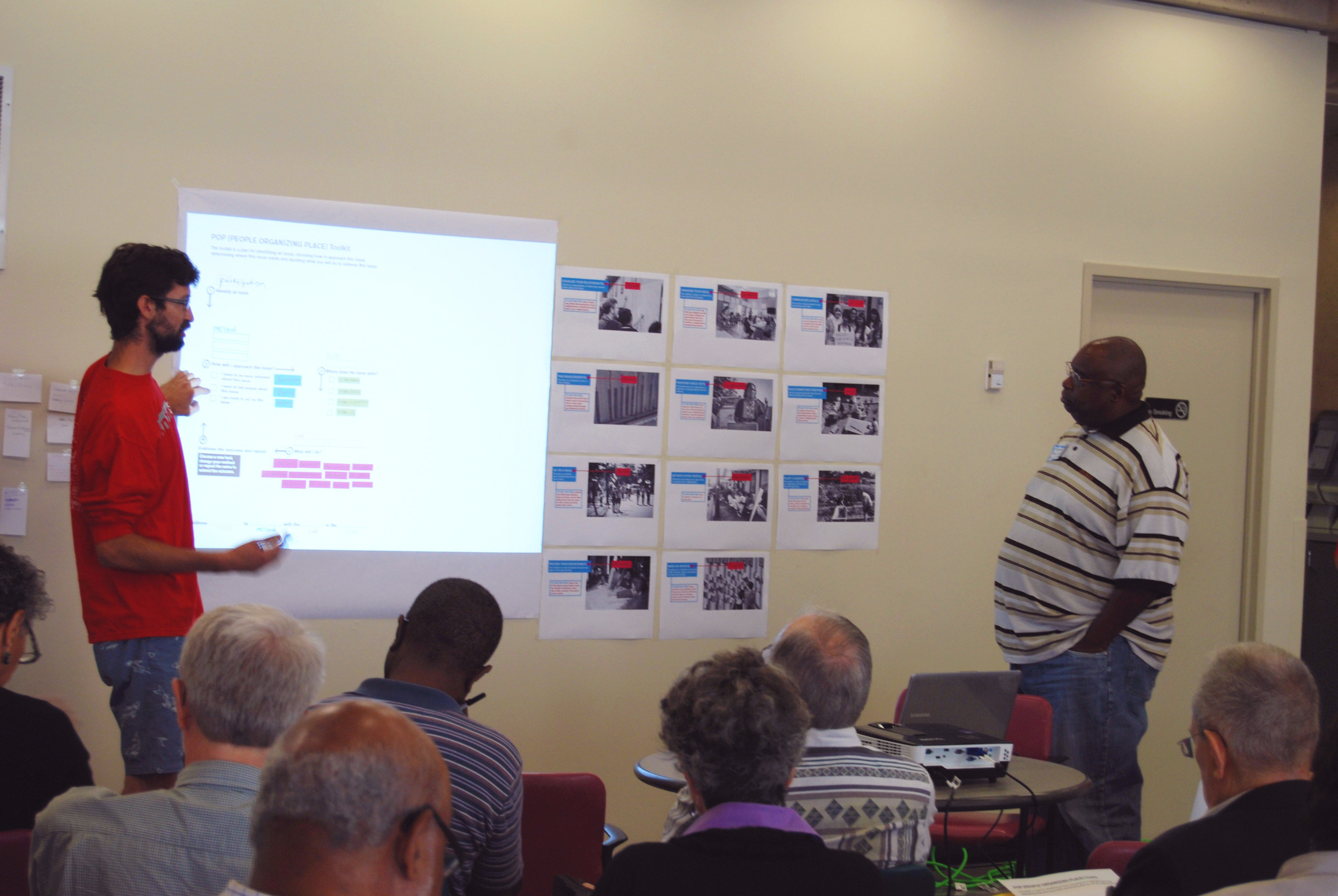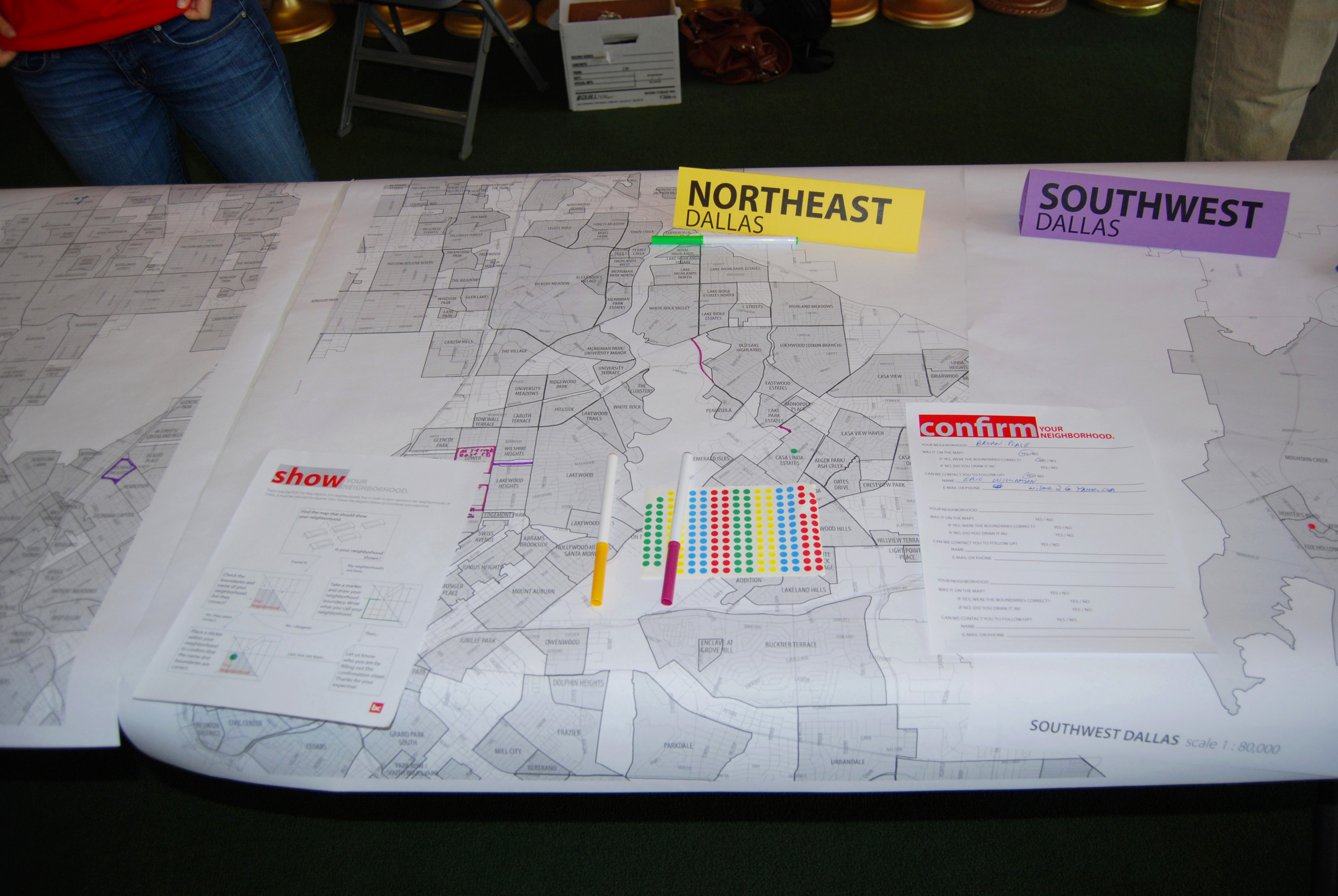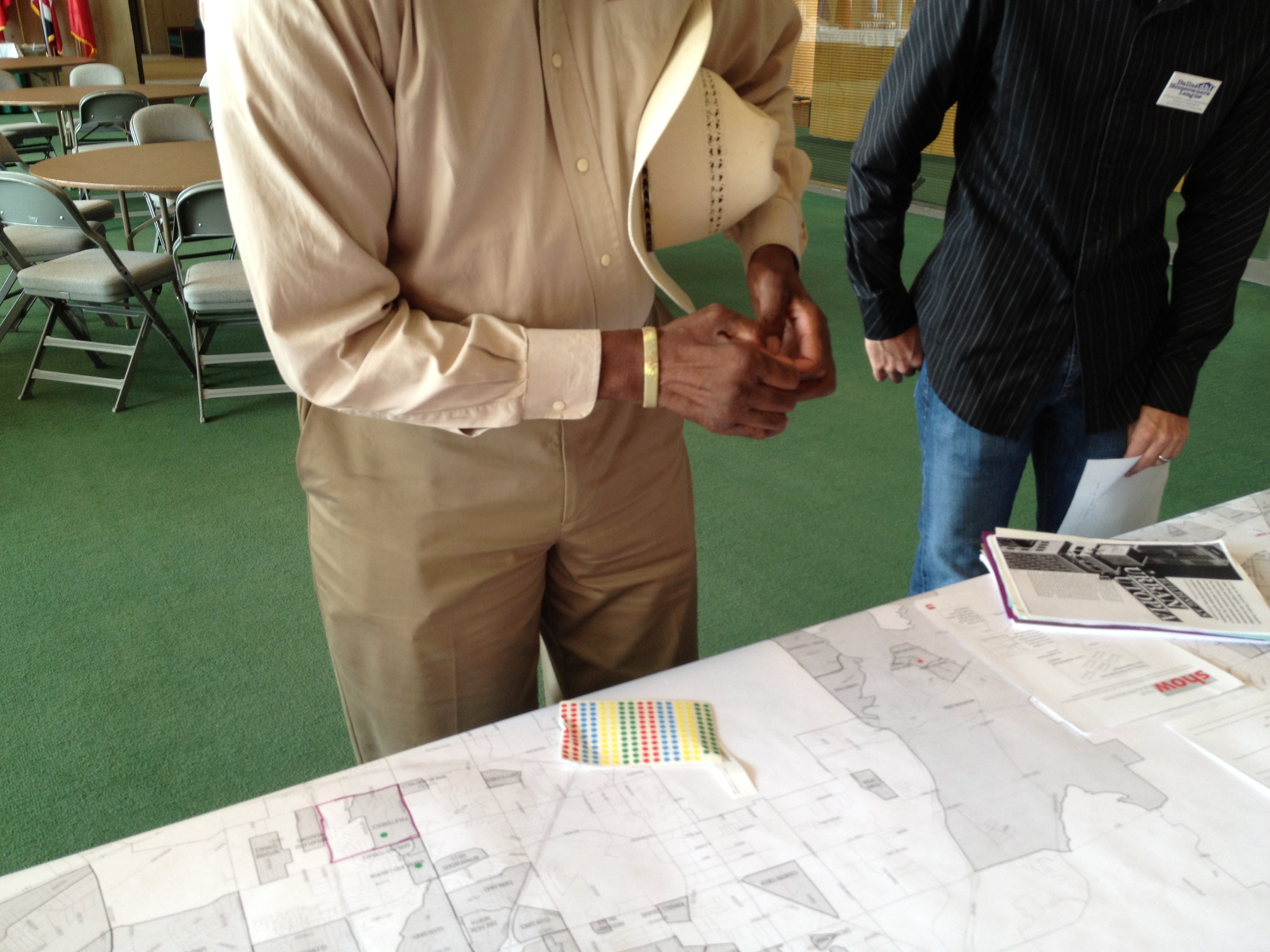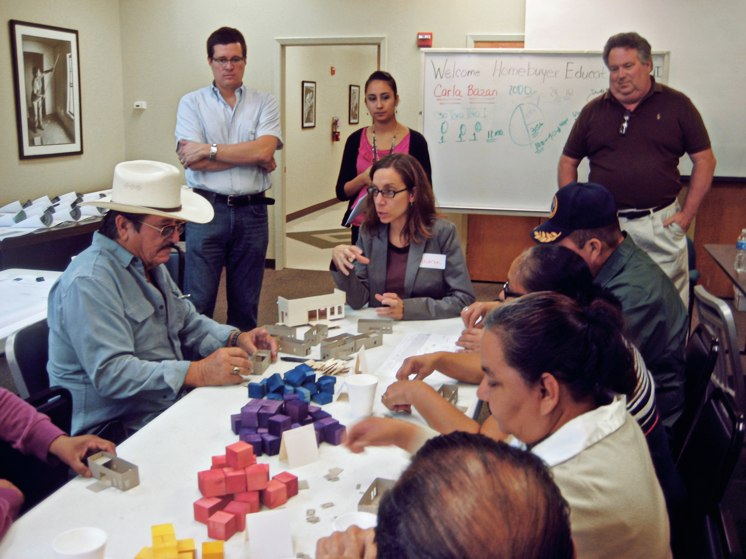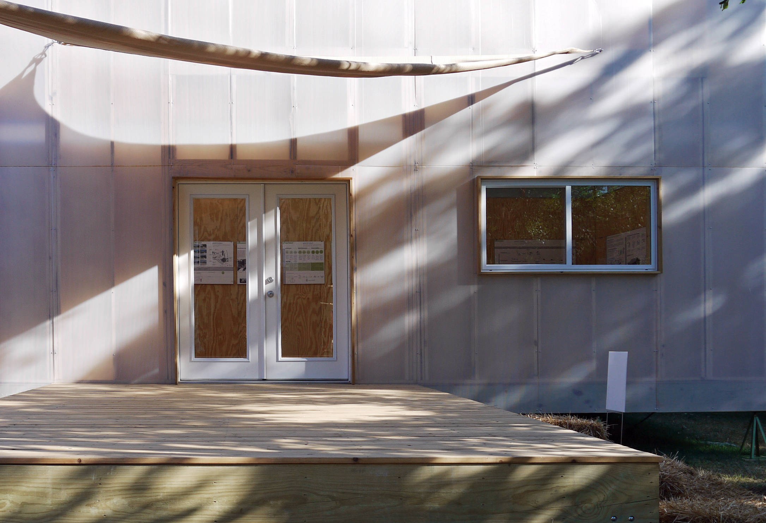Learn more about sustainABLEhouse, and our work in Dallas and the RGV.
bcWORKSHOP is engaging in design processes to build several sustainABLEhouses in two diverse settings: Cameron County in the Rio Grande Valley and the Dolphin Heights neighborhood in Dallas. Given the highly adaptable process of sustainABLEhouse, each setting provides a unique exploration of how the WORKSHOP can collaborate with partner families to design and build healthy, affordable homes.
Cameron County, Texas
- In partnership with CDCB through their Colonia Redevelopment Program, eight families are engaging in the design and construction process across four different neighborhoods.
- Each home conforms to basic design standards set forth by the Colonia Redevelopment Program and further shaped by input of the future residents through five meetings and ‘homework’ assignments.
- The four homes average 864 square feet and accommodate an average family size of 2.5 people.
- Construction is scheduled to begin in January 2013.
Dolphin Heights, Dallas, TX
- This home serves as the 1st application of the initiative in the Dolphin Heights neighborhood.
- Extensive community involvement and educational activities ensure that neighborhood voices are heard and contribute to the design.
- This home, designed to meet rigorous energy standards, is 850 square feet and includes 2 bedrooms, 1 bathroom, large porch space, and the ability to expand the house in the future.
- Construction is expected to be complete in December 2012 and we are currently seeking a homeowner partner. Contact us at 214.252.2900 for more details.
![[bc]](http://images.squarespace-cdn.com/content/v1/5248ebd5e4b0240948a6ceff/1412268209242-TTW0GOFNZPDW9PV7QFXD/bcW_square+big.jpg?format=1000w)








